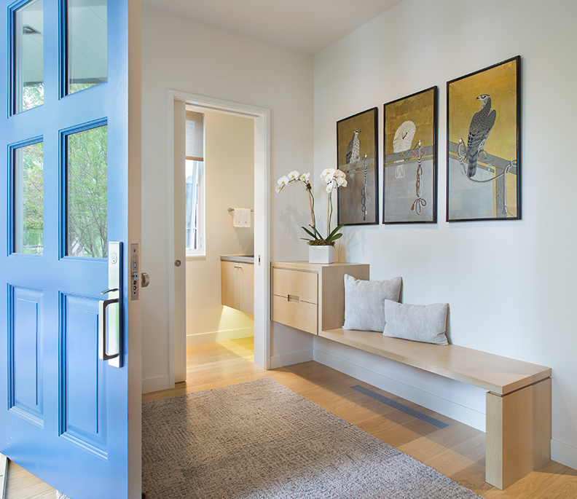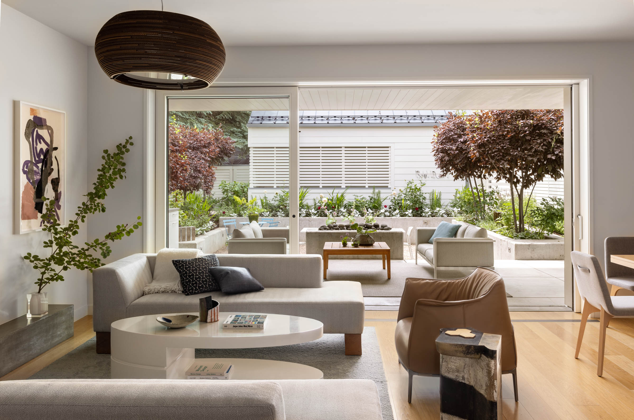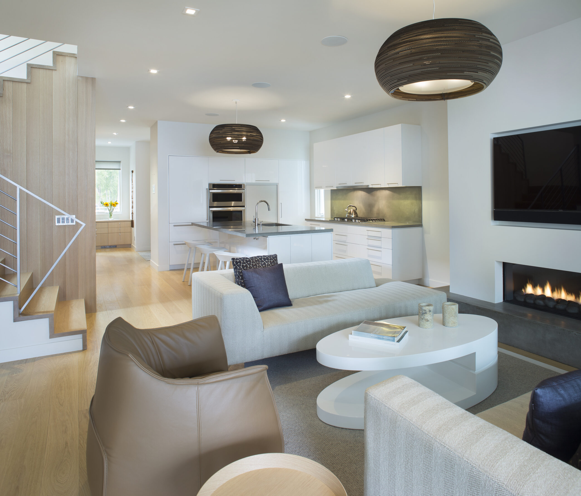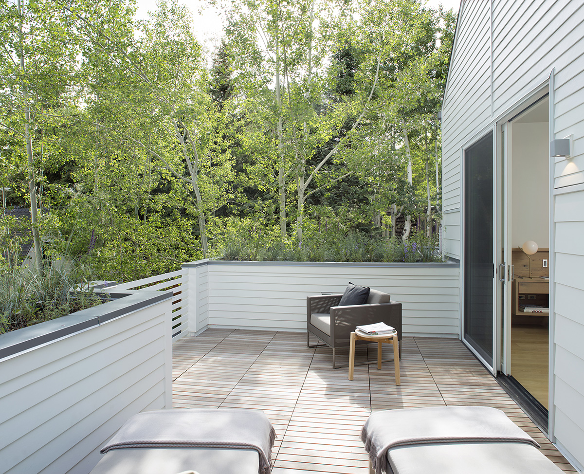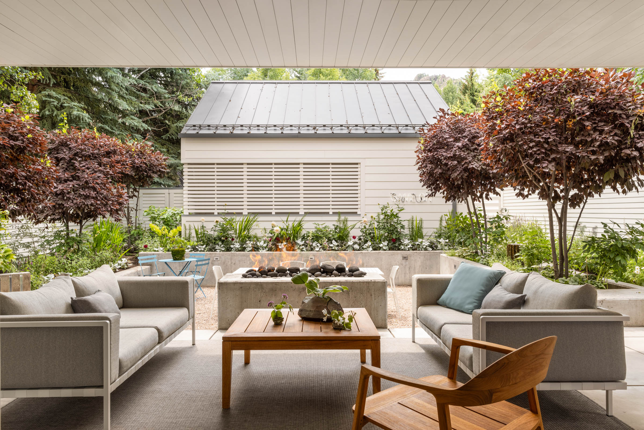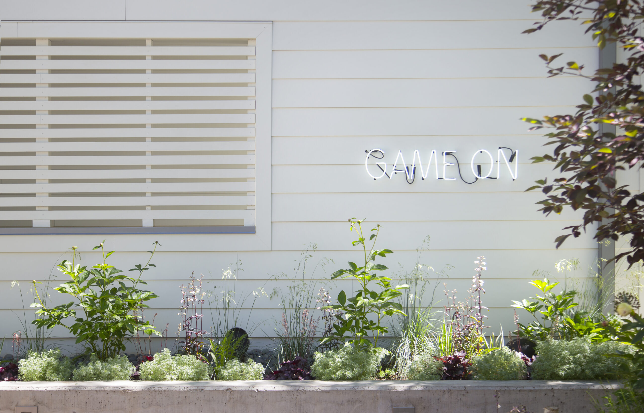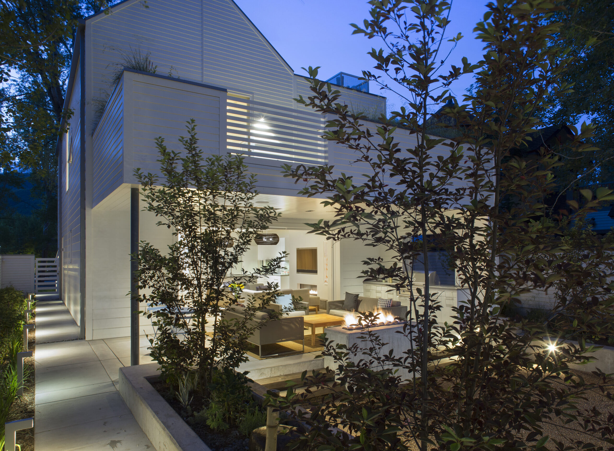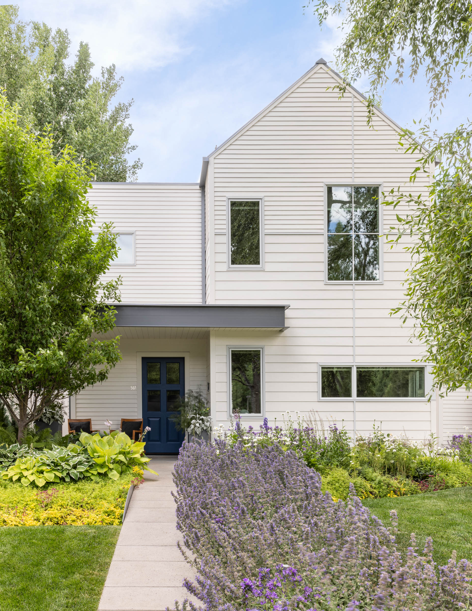
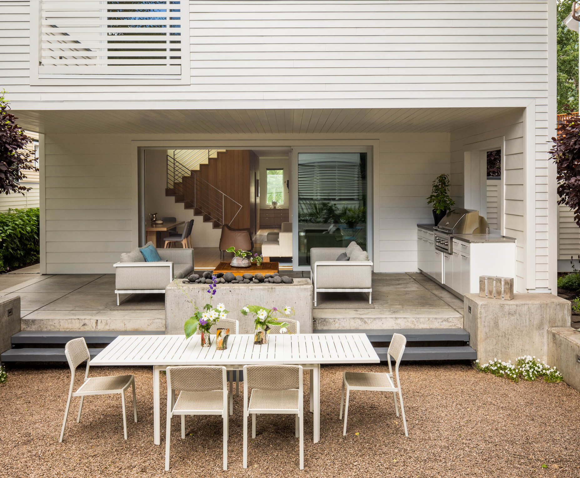
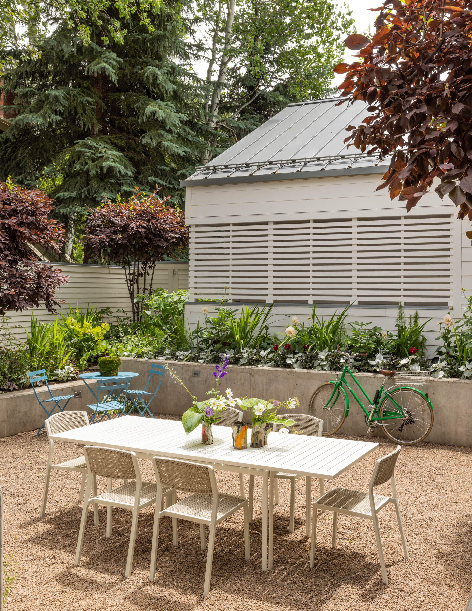
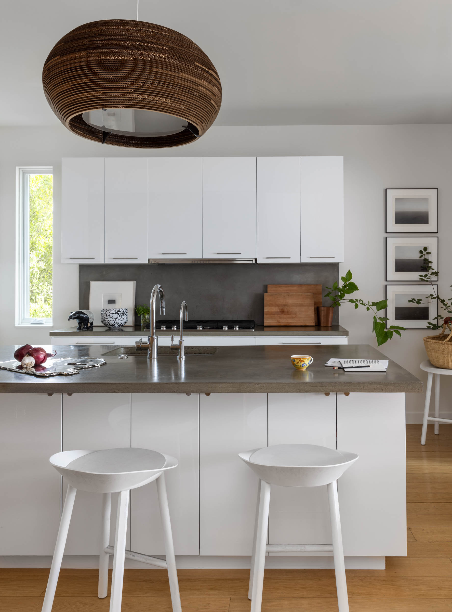
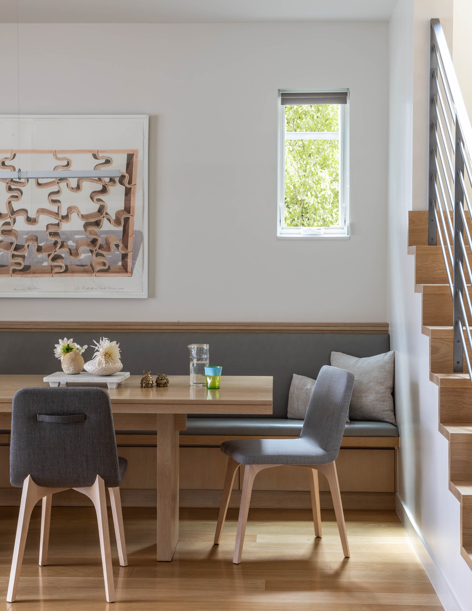
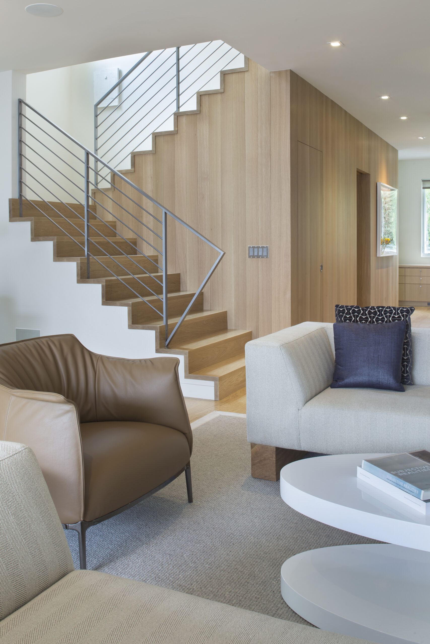
Game On
We remain unambiguous architectural contextualists, and find much to admire in our Aspen neighborhood, a repository of mostly modest historic residences, many dating from the late nineteenth century. Yet John and Sarah’s own home, named Game On, at once broadcasts its good-neighbor policy and subtly subverts it, with gestures that remain entirely personal and of the moment.
The site was formerly occupied by the Victorian next door; the owner purchased the house, moved it to one side, split the lot in two, and put the newly vacated eighth acre up for sale. At a glance, Game On represents as the same vintage as the one beside it. Each shares a projecting two-story gabled form, a subordinate side volume, and a front porch. Extend the glance, however, and the residence leaps forward in time, notably via the Miesian cantilevered porch canopy and a slightly surreal flourish: we continued the mullions of a second-story window the full width and height of the gabled volume, a gesture R+B likens to a ribbon on a gift-wrapped package.
The interior is notable for the restraint of its material palette, largely limited to concrete, white oak, and white-painted walls, and the gracious apportioning of space. Game On’s 3,300 square feet are divided equally between three floors: a spacious, well-equipped subterranean wellness center; a main level with a foyer and office in front and a kitchen/living/dining space on the garden side; and a primary suite – incorporating a large bedroom, and a bath with a steam shower and cedar soaking tub – and guest room upstairs.
In back, lift-and-slide floor-to-ceiling glass pocket doors open the entirety of the main floor to a covered outdoor living room running the full width of the residence. Broad steps lead down to a gravel-covered bocce court that also serves as a storm-water filtration system. The court is flanked by concrete planters that soften the garden’s edges with greenery and lightly screen the lot from the neighbors.
Beyond the garden stands the 500-square-foot garage and, beneath it, a two-bedroom guest apartment, nicknamed Li’l G. Within a small, below-grade footprint, we have arranged a fully equipped kitchen and sitting area, a grown-up bedroom, a bunkroom for kids, and a full bath.
Its modesty and simplicity (and LEED Gold rating) notwithstanding, the house retains a welcoming vibe in an austere environment in the modern style. Game On is often opened up for philanthropic gatherings and salon-style get-togethers, and potential clients are also invited to drop in and have a look. ‘I think it’s important to show them this house,’ Sarah says, ‘not to encourage copying it, but to demonstrate a sensibility.’
Project Completion
2015
Project Size
4,200 SF
Project Awards
-
2017 American Society of Interior Designers – Crystal Awards
-
2016 American Institute of Architects Colorado – Honorable Mention
-
2016 American Institute of Architects Colorado – Honorable Mention
-
2015 Colorado West – Citation Award for Residential
-
2015 International Interior Design Association – BESTaward
Publications
-
Designing Aspen The Houses of Rowland+Broughton
-
Aspen Snowmass Sotheby’s blog
-
Contemporist
-
ArchDaily.com
-
HomeDSGN.com
-
Bobvila.com
-
Dezeen.com
-
Mountain Homestyle
-
DWELL
R+B Services
-
Architecture
-
Interior Design
-
Furniture Selection/Procurement
Collaborators
-
Landscape Architect: Busy Beavers Gardening
-
Structural Engineer: KL&A
-
MEP Engineer: RTM
-
Civil Engineer: High Country Engineering
-
Audio/Visual: Paragon
-
Photographer: Lisa Romerein
-
Photographer: Brent Moss
-
Contractor: Schlumberger Construction
-
LEED Consultant: Energylogic
-
Solar Engineer: Sunsense Solar

