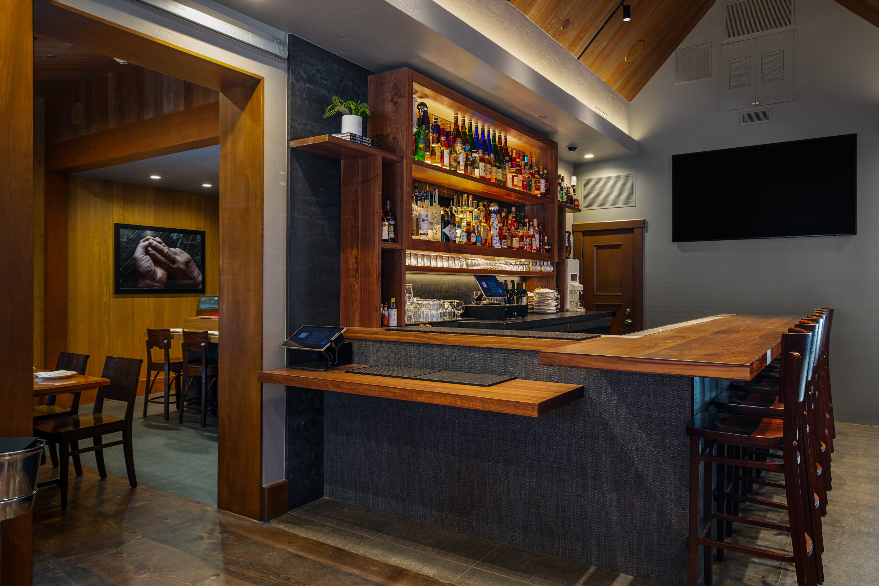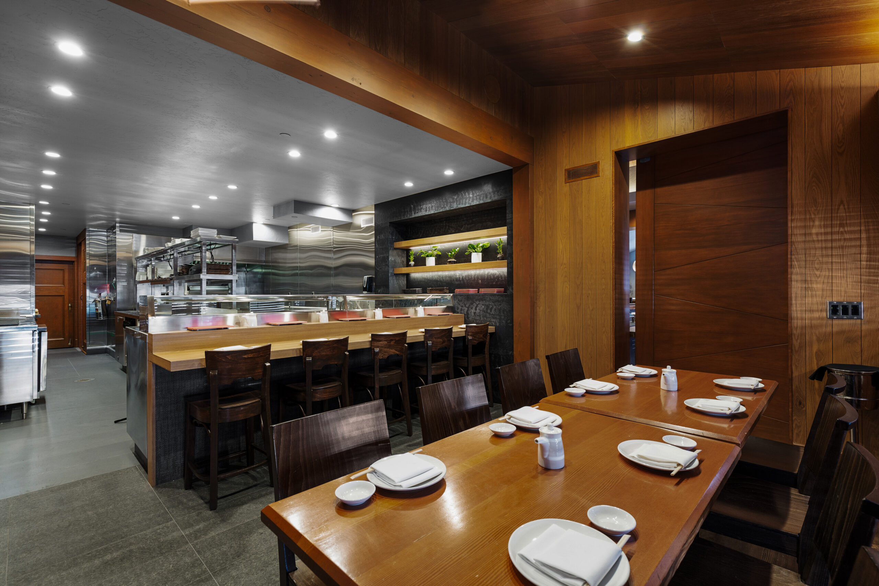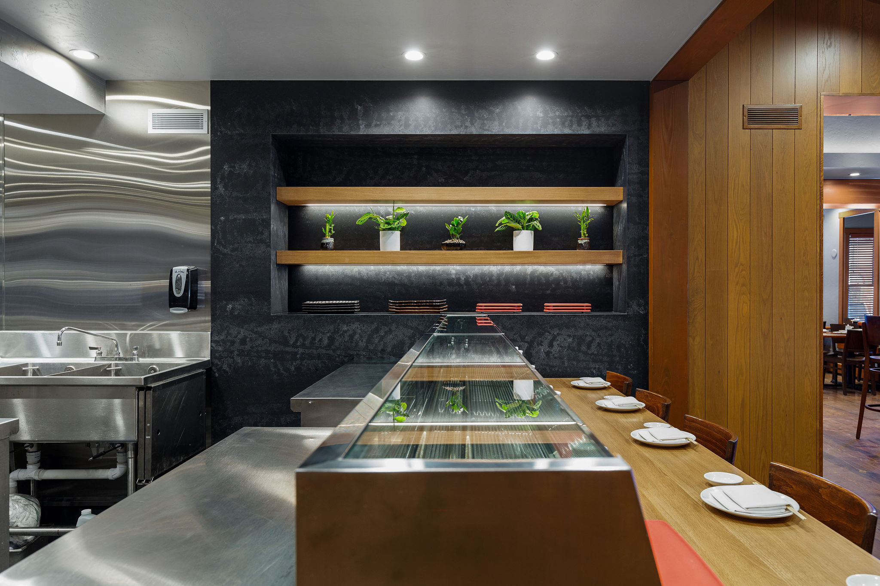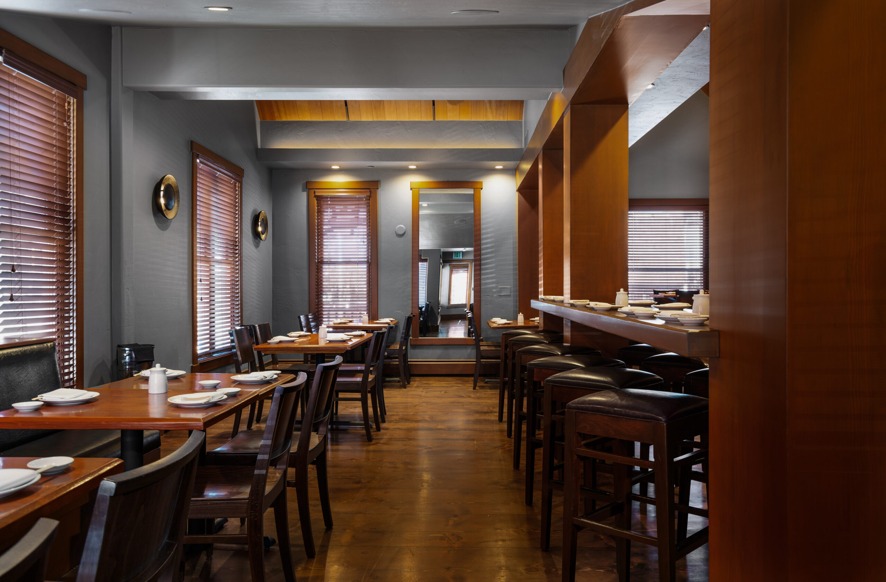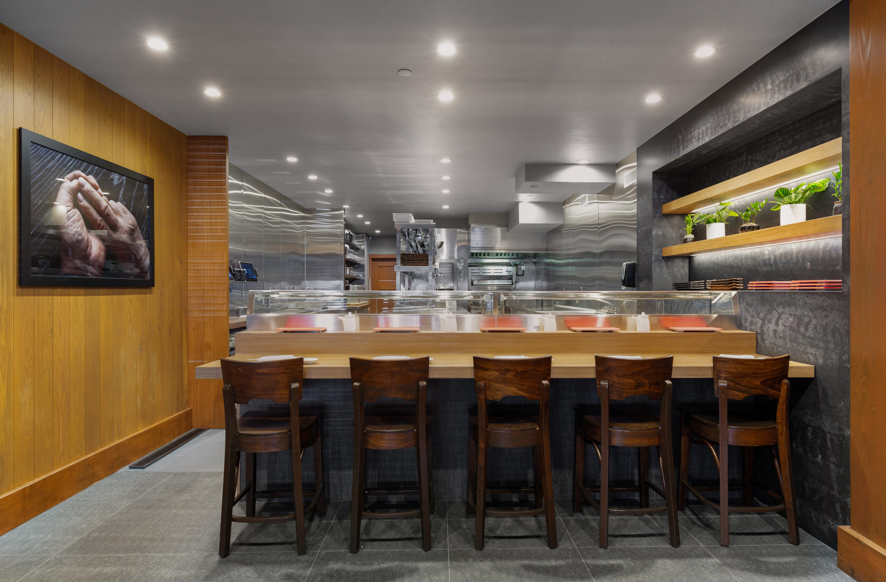
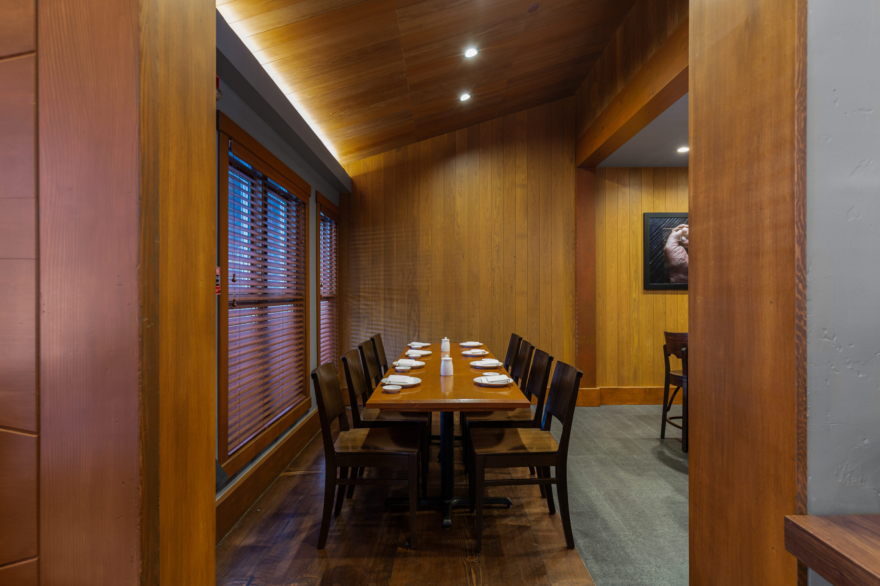
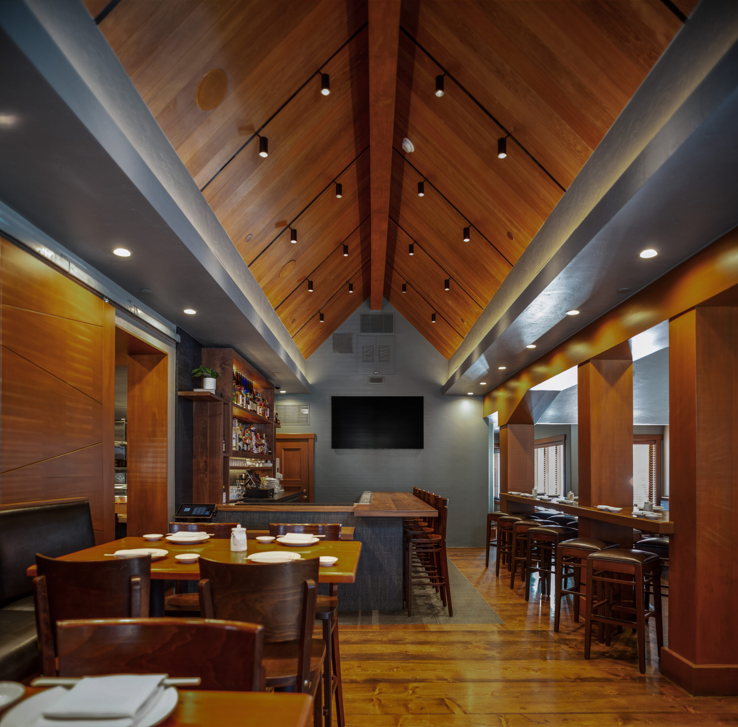
Matsuhisa
Matsuhisa Aspen is located in a small Victorian building located in right off Main Street of Aspen, CO. Nestled amidst other period homes, constructed in the early 1900s, the property retains many original features such as its wood siding, period windows, and gabled roofline, all contributing to its character as a significant local landmark. The design approach respects the building’s history while introducing subtle, modern interventions that will allow for the functionality required of a contemporary restaurant.
The design of the restaurant has been thoughtfully crafted to create a harmonious environment where the focus remains squarely on the food, enhancing the culinary experience without overpowering it. Inspired by the principles of Japanese design, the interior is intentionally minimalist and restrained, with clean lines, natural materials, and a neutral color palette that provides a serene backdrop. Every element in the space is carefully chosen to complement, rather than compete with, the artistry of the dishes. The use of wood, stone, and soft lighting creates a warm, inviting atmosphere, while the uncluttered spaces allow the vibrant colors and delicate presentation of the food to take center stage.
This project was subject to a strict, three-month timeline for construction, with the goal of completing the remodel during Aspen’s off-season period. Given the seasonal nature of the area, it was critical that the restaurant opens promptly in time for the holiday rush, when Aspen’s peaks with its seasoned visitors. Every phase of the project, from demolition to final finishing touches, is being carefully planned to maximize efficiency without compromising quality
The opportunity to contribute to the creation of a space that aligns with the chef’s exceptional culinary vision has been a privilege. The restaurant now stands as a beautiful reflection of both the chef’s artistry and the timeless charm of Aspen, and we are proud to have played a role in bringing this unique dining experience to life. We look forward to seeing it flourish as a new cultural touchstone for the community and a destination for guests from around the world.
Project Completion
2023
Project Size
1,725 SF
Publications
Purist, 2024
R+B Services
-
Architecture
-
Renderings
Collaborators
-
Lighting Designer: Elumenate
-
Structural + Mechanical Engineer: REG
-
Photographer: Brad Yamamoto
-
Contractor: Viking Construction

