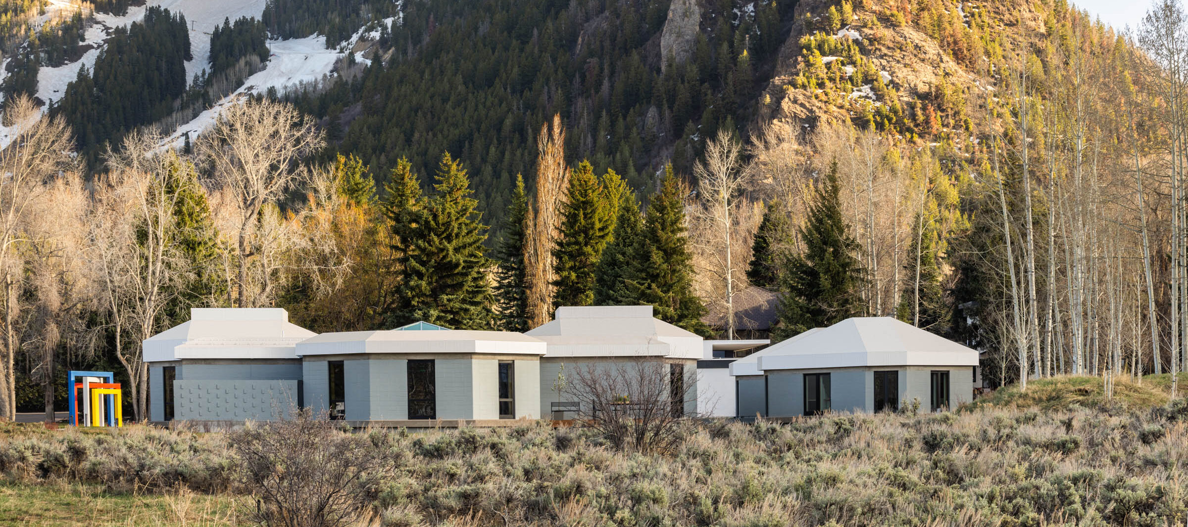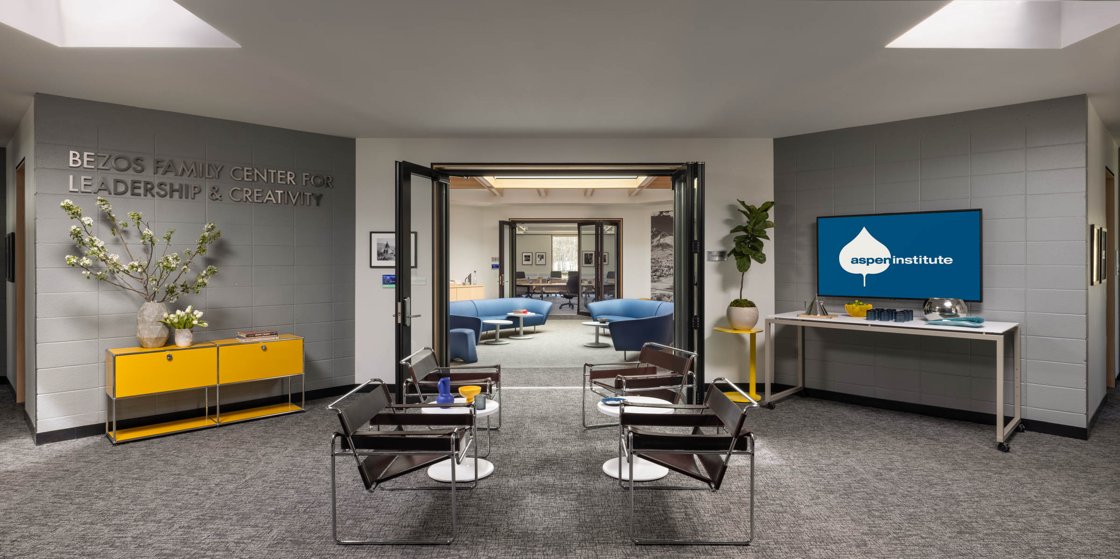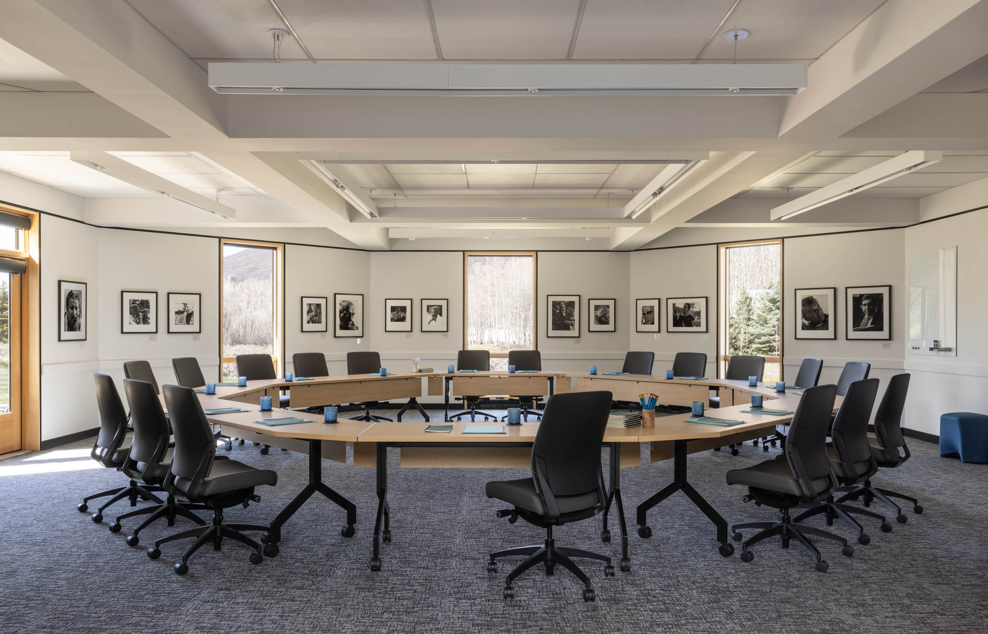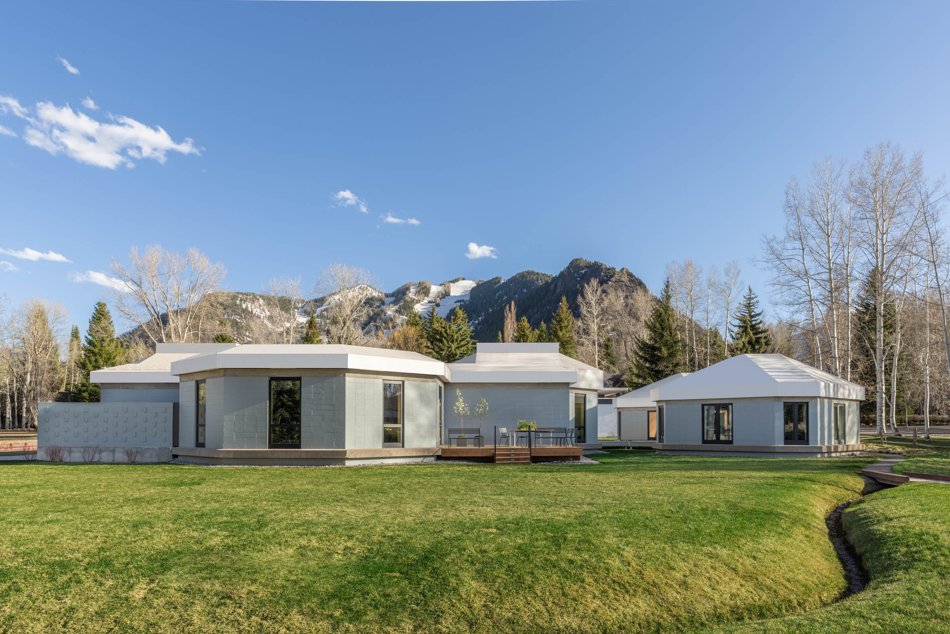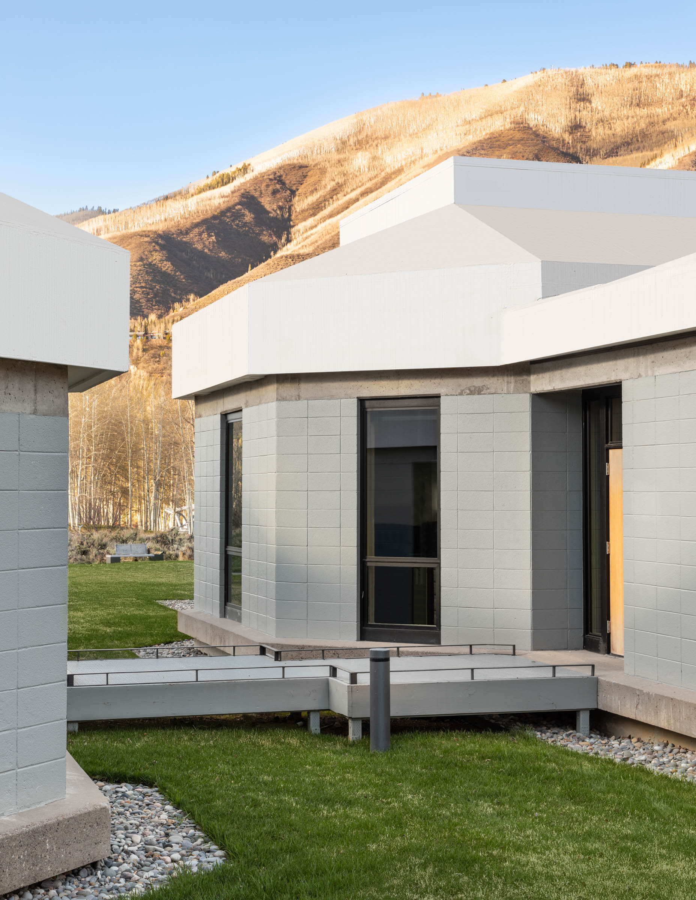
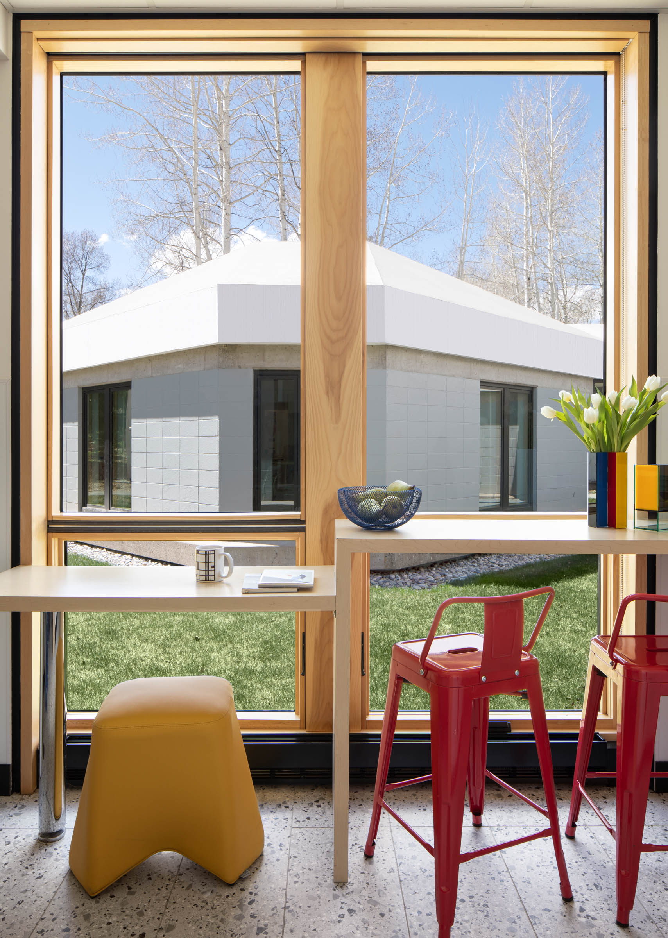
Boettcher Center
1973 saw the construction of the final building in Aspen, Colorado by Bauhaus architect and designer Herbert Bayer. This building, known as the Boettcher Seminar Building, drew on an architectural language Bayer had been developing on the Aspen Institute grounds for over two decades, and was a culmination of sorts of the logic and democratic organization of spaces and experiences central to Bauhaus thought. Sadly, four decades of use took its toll on the interior and exterior and the building no longer lived up to its potential as a space to foster and facilitate ideas and relationships that could change the world.
The rehabilitation of the Boettcher Building design goals began with seeking Landmark Designation to the Aspen Modern Inventory of historic structures. With this designation in mind, the team developed the primary design goal: to honor and respect the legacy of Herbert Bayer with a thoughtful restoration of the exterior and creative renovation of the interior to guide the building through the next four decades, with an emphasis on flexibility and innovation. Crucial to the entire work, the existing open-air central courtyard would need to be enclosed to provide greater year-round functionality and comfort.
Beyond the many technical challenges of preserving and rehabilitating the structure for modern use, the Team faced the challenge of honoring the original design. To do this, new elements needed to share the existing building’s underlying principles and concepts but be distinct from them and of their own time. By carefully studying the existing building, the design team identified these features and tailored the new architecture to emphasize, contribute to, and enhance the existing building.
As a case study of this process, to enclose the central courtyard the team first studied the basic layout of the building. Organized on an 3×3 grid, the key spaces are arranged on two axes, oriented north-south and east-west, with the central courtyard at the intersection. The new roof structure, ceiling design, and pyramidal skylight align and emphasis these axes, creating a volumetric space in the center of the building where the visitor is naturally directed for a creative exchange of ideas. Large doors between the rooms along the north-south axis slide aside to unite the spaces into one, with a new “Creative Lab” anchoring the southern end of the axis, and break-out spaces arranged to the east and west, creating a dynamic flow of people and ideas.
Rounding out the renovation, the building received an extensive upgrade to all building systems. Thermal efficiency is increased by 300% through the addition of high-performance continuous insulation and new windows and doors. Mechanical system efficiency is approximately 70% better than the existing HVAC system. All interior light and plumbing fixtures are high efficiency and finishes are low-VOC and recyclable.
It is an honor to participate in the renovation of this important building and to increase its potential for collaboration, creativity and generation of ideas, all concepts that are fundamental to R+B as well. Moving forward, we anticipate a great working relationship with the Aspen Institute team to bring our mutual vision for the Boettcher Building to life. – Principal Sarah Broughton, AIA, NCIDQ
Project Completion
2021
Project Size
7,609 SF
R+B Services
-
Architecture
-
Interior Design
-
FF+E Selections
-
Renderings
Collaborators
-
Landscape Architect: AHBE Landscape Architects / MIG
-
Lighting Designer: Element Architectural Lighting Design
-
Structural Engineer: KL&A
-
Mechanical Engineer: BG Buildingworks
-
Civil Engineer: SGM
-
IT/AV/LV/Security: BG Buildingworks
-
Photographer: Lisa Romerein
-
Contractor: TIS Construction Services

