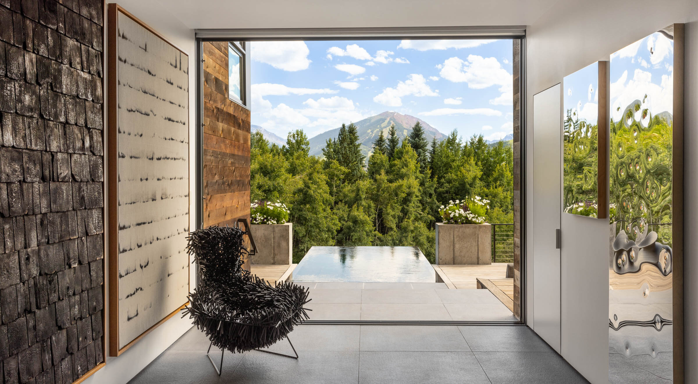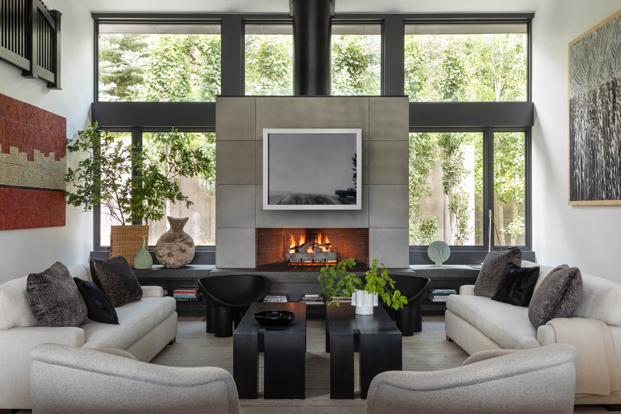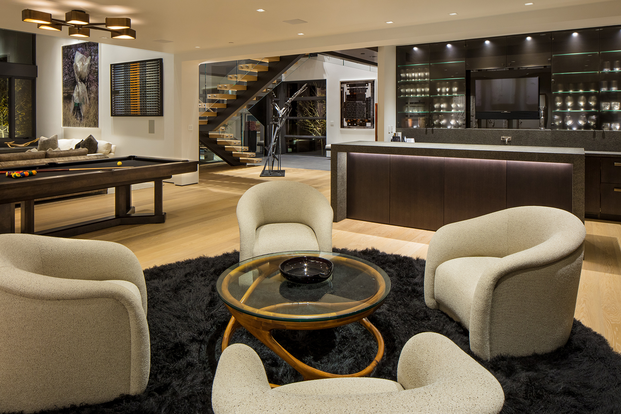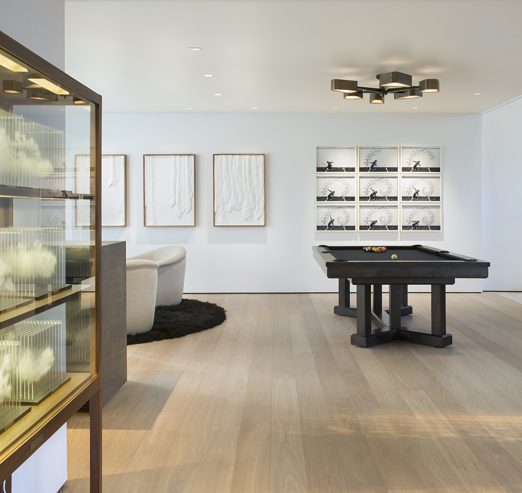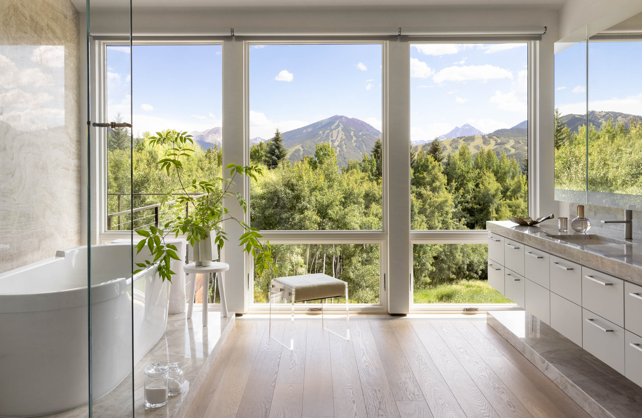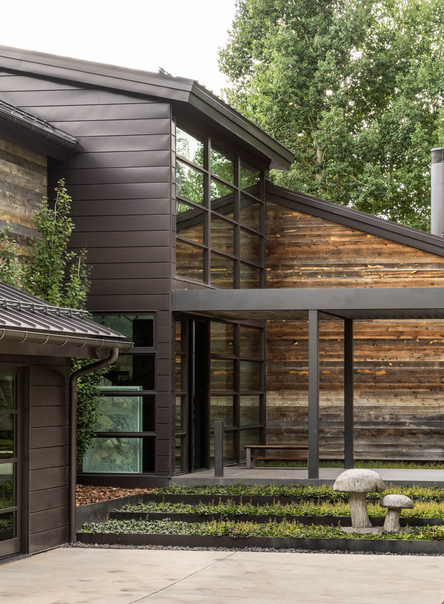
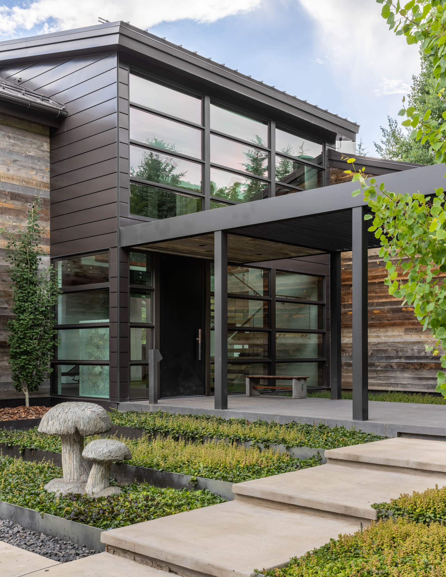
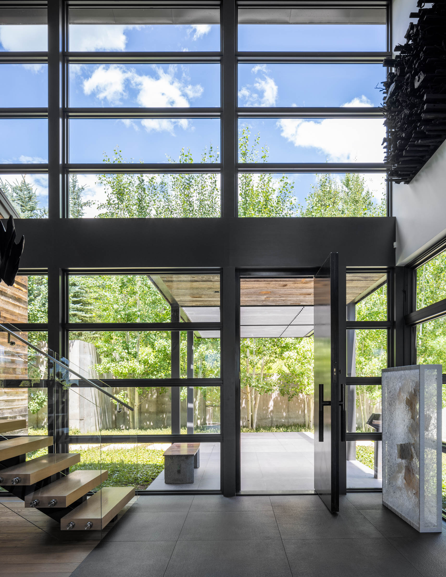
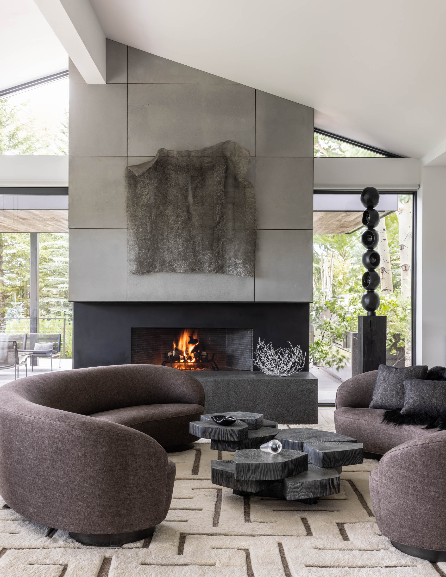
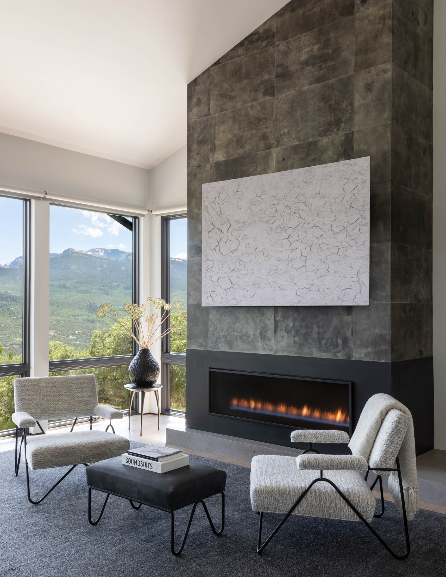

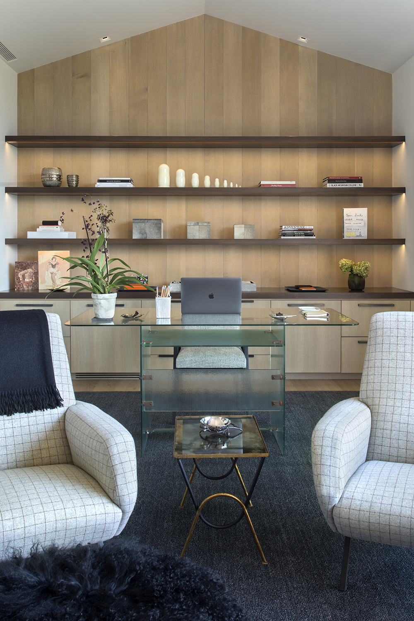
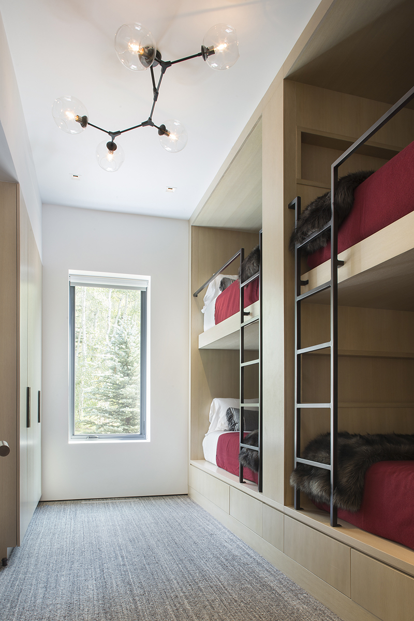

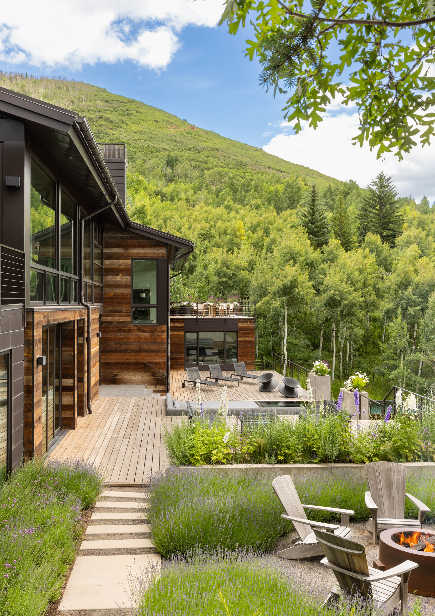
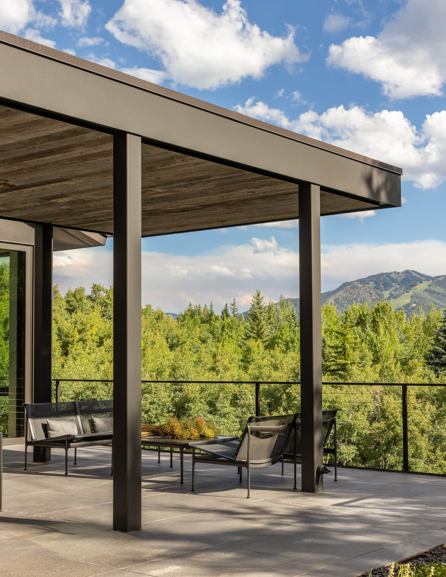

Lookout House
Lookout House, a grand dwelling enjoying sweeping views of Aspen’s Elk Mountains, occupies the footprint of the owners’ previous residence and is roughly the same size. But in its responses to the character of the location and the needs of the residents, Lookout House could not be more different from its predecessor.
The site overlooks a dramatically down-sloping meadow that, as it is densely forested on each side, remains invisible to the neighbors. Given the circumstances, we perceived two opportunities: to make the house a portal to the meadow, and to maximize the building’s visual engagement with its surroundings.
Regarding the former, R+B chose to directly connect the north-facing entry façade to the house’s southern elevation, which overlooks the view. An axis beginning at the covered entry, and continuing through the overscaled pivoting front door, extends directly through the house to a pocketing glazed panel on the south facade, a window that opens onto a mountain-filled vista and, a few steps below on the deck, a copper spa pool.
As for the latter challenge—capturing the slope—we set the secondary rooms on the lower level and the primary spaces upstairs, where they enjoy views that, beginning far below at the bottom of the meadow and traveling up to the mountain peaks, are pleasurably commanding.
Unusually for Aspen, a place in which the mountain-lodge vernacular predominates, the house’s sensibility is akin to the modernist grandeur of postwar urban architecture. Given the abundance of the owners’ contemporary art holdings, the choice remains entirely appropriate. If there is a dominant design motif, it is horizontality: Floating planes and layered plinths transform in function and character as they slip from space to space, defining rooms as discrete entities and uniting them into a single interlocking experience.
Various of the design’s qualities support an innovative way of enjoying a near-museum scale collection in a relaxed domestic setting. The first is a high level of visual connectivity from room to room and floor to floor. Lookout House is also made welcoming by the fluidity of its palette, which morphs from concrete to oak to limestone to leather as it flows from space to space, connecting to the house’s exterior materials and the natural world beyond. Above all the dwelling conveys an overwhelming sense of craft. ‘Everything in this house was custom-designed,’ Broughton observes. ‘Not only did we design the beds, we even made the pillows. It was an incredible opportunity.’
Project Completion
2017
Project Size
8,700 SF (1.9 AC)
Project Awards
-
2018 Colorado Homes & Lifestyle – CARE Awards
-
2018 American Society of Interior Designers – Crystal Awards
Publications
Designing Aspen The Houses of Rowland+Broughton
Luxe interiors+design
R+B Services
-
Architecture
-
Interior Design
-
Furniture Selection and Procurement
-
Renderings
Collaborators
-
Interior Decorator: Manuel de Santaren
-
Landscape Design: Busy Beavers Gardening
-
Lighting Designer: Robert Singer Associates
-
Structural Engineer: KL&A
-
MEP Engineer: Rader Engineering
-
Civil Engineer: Sopris Engineering
-
Photographer: Lisa Romerein
-
Photographer: Brent Moss
-
Photographer: Steve Mundinger
-
Contractor: Brikor Associates

