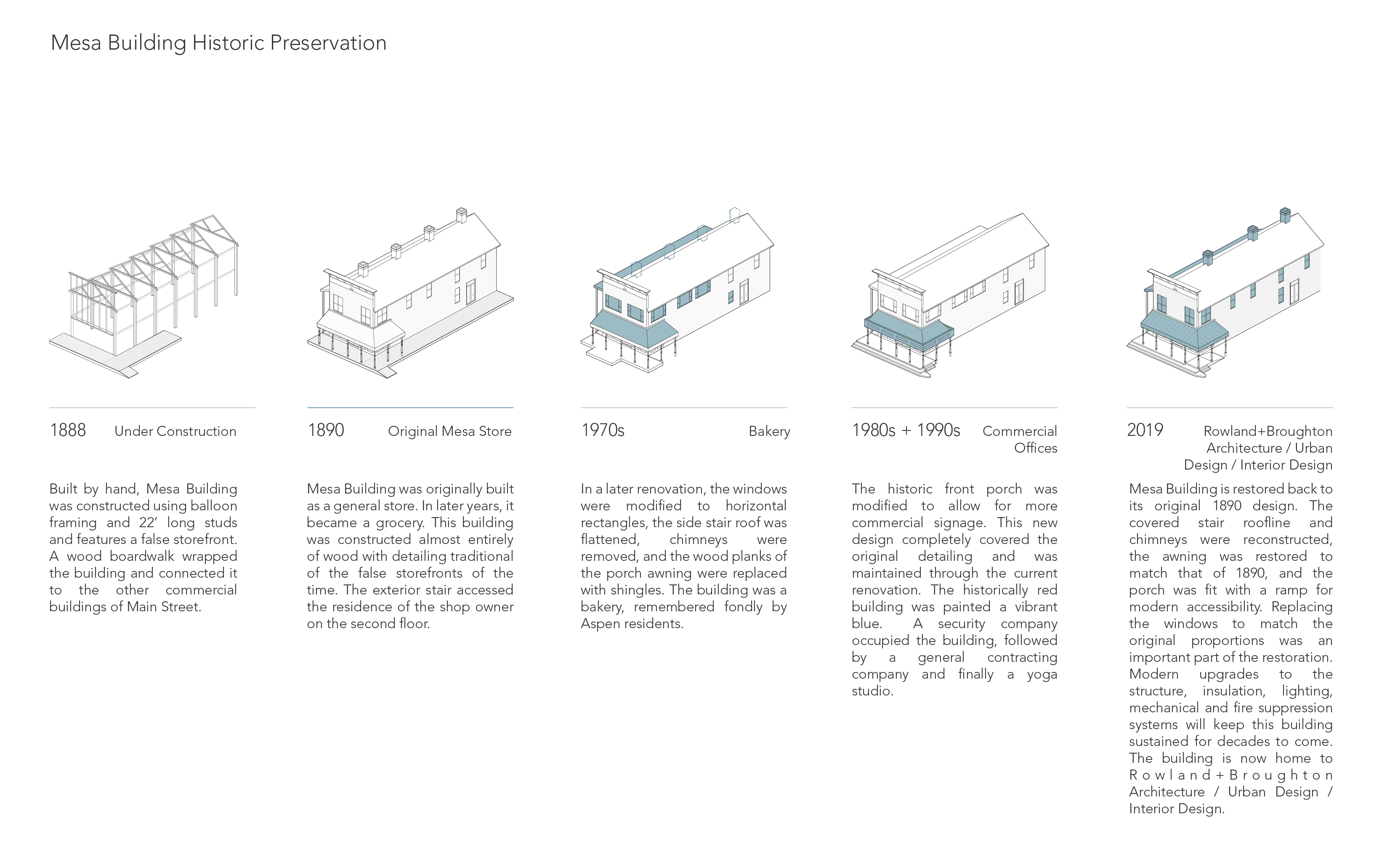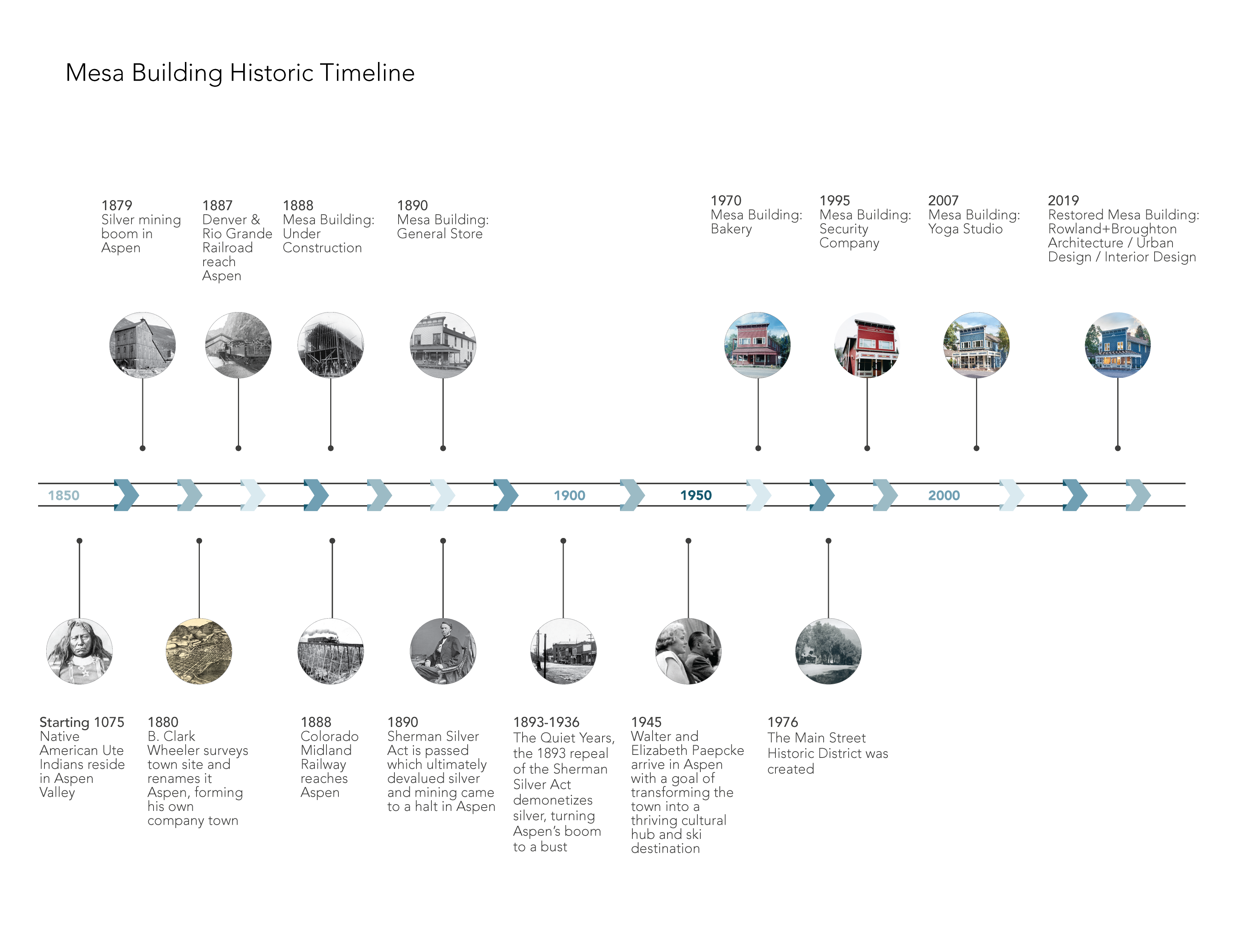The historic Mesa Building, located on Main Street at the entrance to Aspen, is the new home of R+B’s Aspen studio and our national headquarters.
Designated and registered with the City of Aspen Historic Preservation Commission, the 1888 Mesa Store has long enjoyed a distinct vantage point at the top of Aspen’s Main Street, the mesa. The street dips down into the commercial core, leaving the building prominent on the site. Restoration efforts included removing all non-historic proportioned windows and replacing them with replicas as researched in historic photos. The non-historic, covered entry roof fascia was removed and the historic detailing that had been covered up was restored and preserved.

The non-historic exterior covered stair and deck was restored per the historic photos. All new plumbing, electrical, data, security, and fire protection prepared the property for the next century, further preserving Aspen’s authenticity and historical heritage. Accessibility was enhanced by adding an elevator that connects all three levels, as well as accessible parking and entry. New landscaping and gardens complement the historic patterns of Main Street, while providing a modern aesthetic and accommodating a storm water infrastructure.
The sustainably designed tri-level interior is modern and bright, featuring white painted walls, white oak millwork and character grade oak flooring accented with black hardware and guardrails. In addition, all ceilings are white acoustic fabric by WhisperSpan. The driving concept was to create highly collaborative work and circulation spaces that are surrounded by individual work zones at the perimeter. Uplift desktops and built-ins were custom designed to maximize comfort and efficiency. The entry is surrounded by an enormous historic glass storefront that once saw uses as a bakery, general store and retail.
This inspired the design team to respectfully place a welcome desk and kitchen that encourages the spirit of the hospitality of the past.
Working with the City of Aspen Historic Preservation Commission, we were committed to restoring the building back to its original, historic details. Research about the evolution of the City of Aspen allowed us to see the full historic timeline for this project, and others we have restored throughout the city. Below is just a glimpse at that history and how it relates to the Mesa Building and its life cycle.

Sarah Broughton shares a personal journey to the Mesa Store
Ever since John Rowland and I moved to Aspen over 20 years ago, we have loved the Mesa Store building. Sitting proudly at the crest of Main Street at the entrance to town, it is the sole survivor of the row of buildings that once provided commercial offerings to the surrounding neighbors. Now, in singular beauty, it reminds us of Aspen’s rich history.
We put Mesa Store under contract on New Year’s Day (It seemed a fitting way to start a year, we thought!), and then spent the next six months working out how we could afford to buy it! Our original plan had been for a larger project, including an adjoining parking lot that would become our house, but after receiving the bids to build, we knew we needed to rethink our plan.
Taking advantage of Aspen’s clever historic incentives, we were able to ask for a historic lot split, which allowed us to create two lots. The second lot, which became collateral for our bank loan, is now a garden next to the historic structure. It was a stretch, for sure, but it worked out!
Together with our R+B team, we set forward to do a preservation of the building. We poured over historic photos and, from this research, we came up with our plan. As a result, the historic double hung windows have now been introduced and placed in their original location. The historic front porch that has long been an emblem to the building was painstakingly restored down to the original wood dentil detailing. We found the original 22’ long wood studs in the walls, replaced charred wood roof trusses that had suffered from several fires, and restored three of the original brick chimneys. Over the years, the building had been yellow, red, and, most recently, blue. We felt strongly that the building should remain a bright color and retained the blue. We feel lucky that the blue is also the color of our company logo!
During construction, we worked with a dear friend who is a shamanic monk. He was able to divulge spirits who had been residing in the building and lead them to the light. One, a shopkeeper who had lost her son in stagecoach accident on Main Street, was still searching for him. Another, the owner of the store next door, which had been ravaged by a bear, was still searching for the bear with his rifle in hand. His buffalo spirit animal led him to the light. It is in his honor, and to remind us of our ancestors, that we have a buffalo head hanging over an interior stair. As a final touch, we smudged the building with sage and made positive intentions for the future in the Mesa Store building.
We feel honored to be stewards of the Mesa Store building. Our studio encompasses all three floors and is now accessible with an elevator and two sets of stairs. The natural light that filters in through the historic window locations is fantastic.
We set a conference room along Main Street on the upper level with great views up to Independence Pass and out to Shadow Mountain. We designed a healthy work environment with stand up desks, good ergonomics and biophilia. Right inside from the covered porch is our entry with a café where we gather as a team both formally and informally. A lot of friends honk and wave as they pass by!
