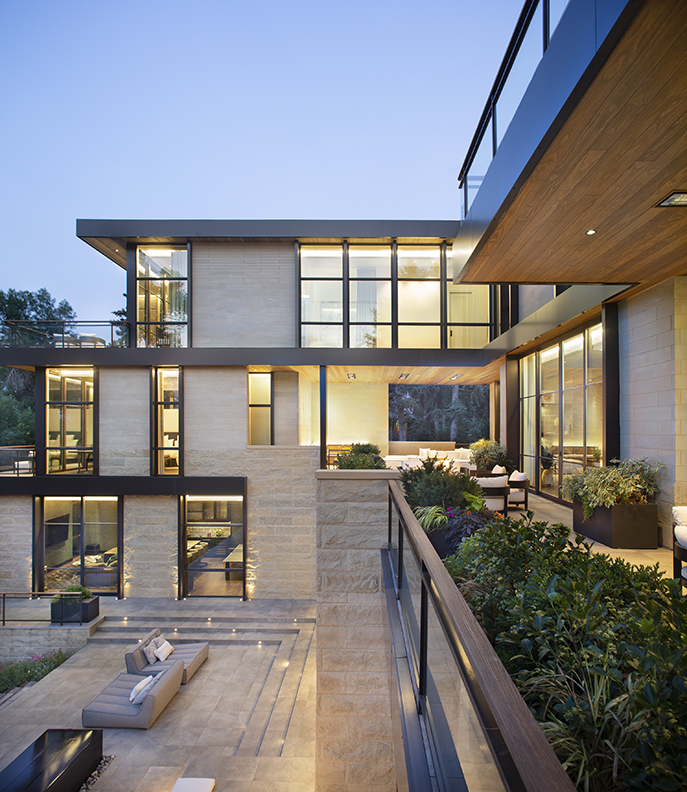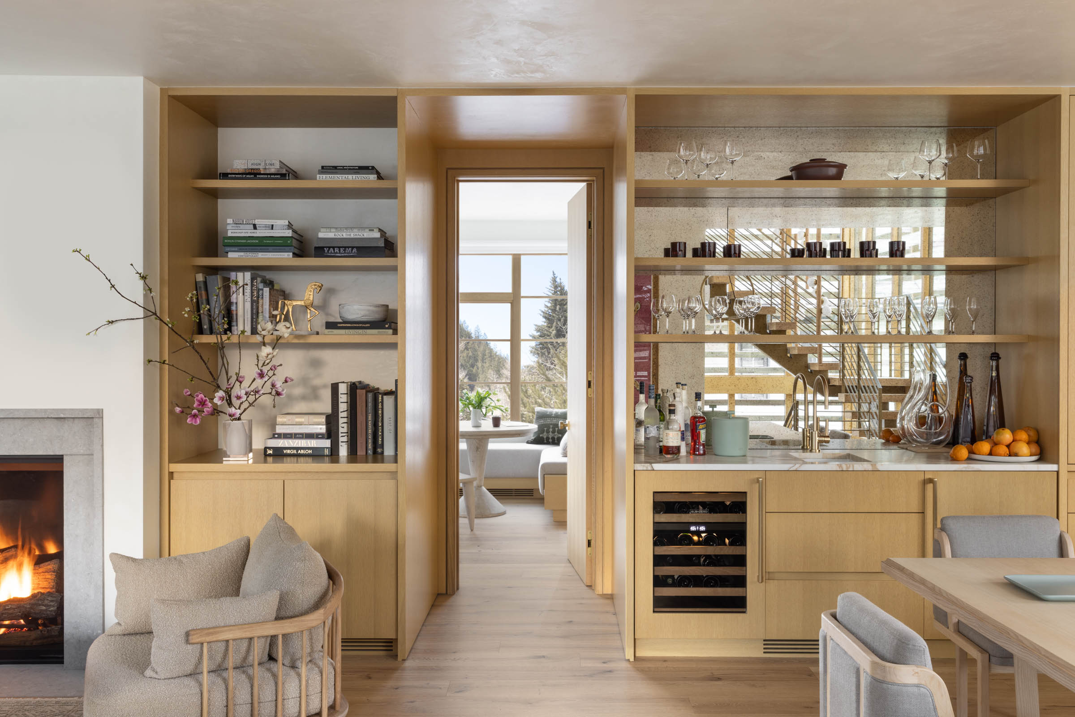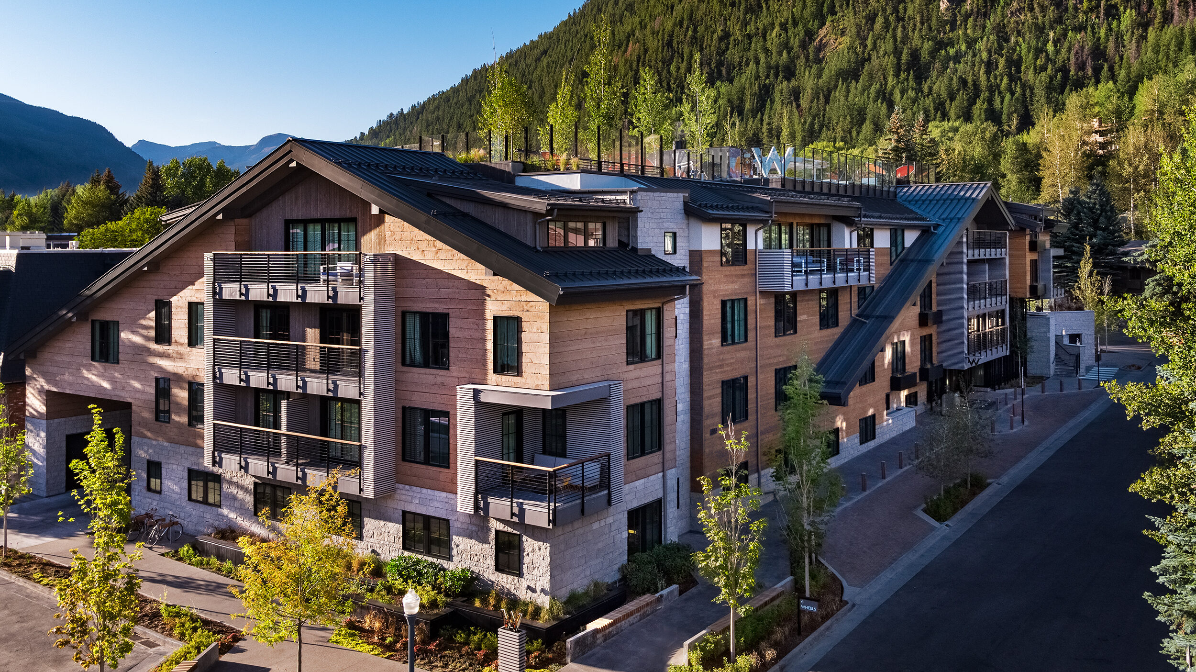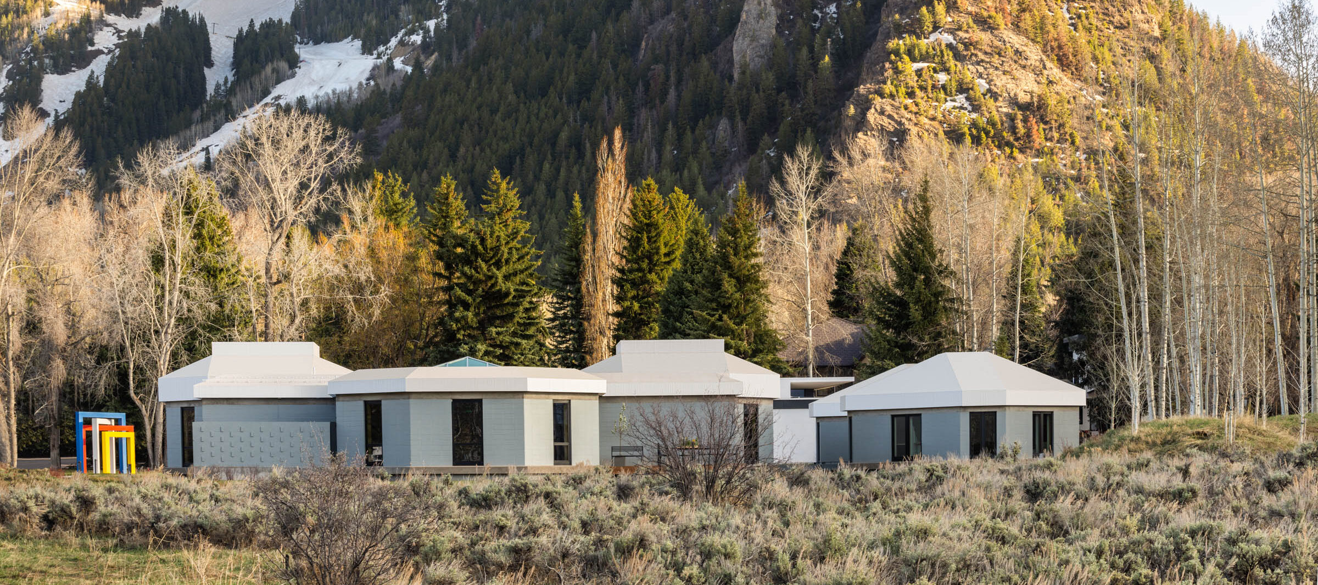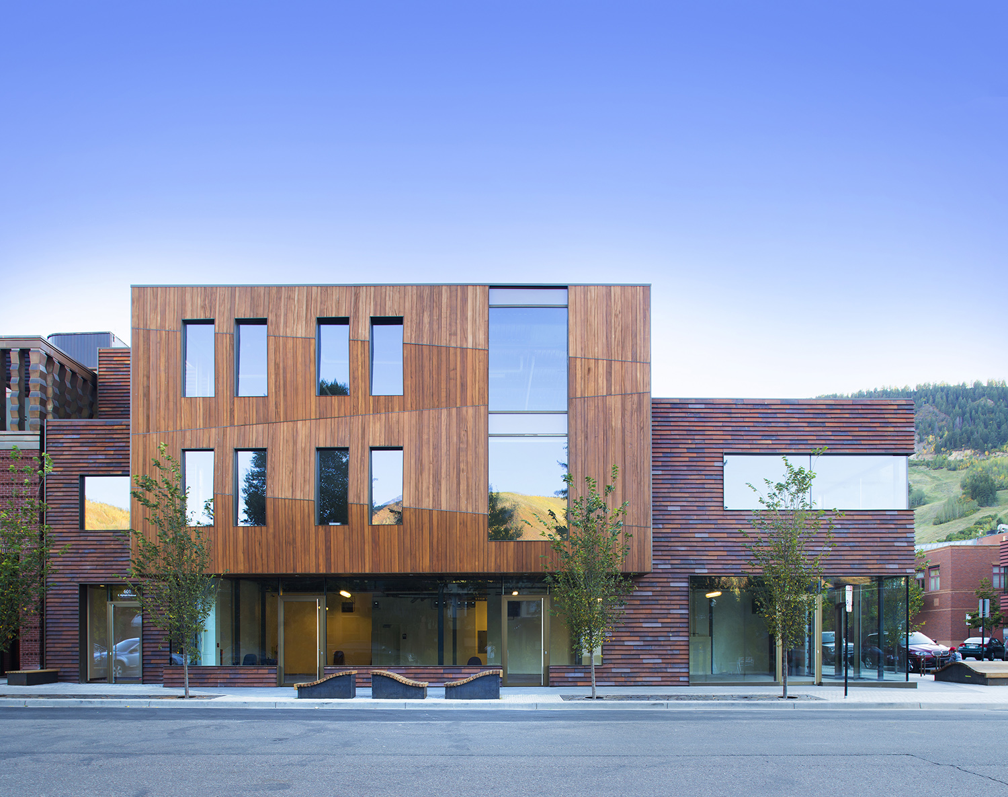Skip to content
-
Residential
- Programming
- Zoning and Code Analysis
- Conceptual Design
- HOA Approval Process
- Specification
- Interior and Millwork Design
- Plumbing, Lighting, Appliances and Accessories
- Furniture Procurement and Installation
- Construction Documentation
- Construction Contract Administration
- Sustainable Design
- Historic Preservation
-
Interior Design
- Programming
- Space Planning and Design
- Finish Selection for Floors, Walls and Ceiling
- Plumbing, Lighting, Appliances and Accessories
- Furniture Procurement and Installation
- Construction Documentation
- Construction Contract Administration
- Sustainable Design
- Historic Preservation
-
Hospitality
- Programming and Master Planning
- Code Analysis
- Space Planning and Design
- Interior Design
- FF&E, Purchasing and Installation
- Construction Documentation
- Construction Contract Administration
- Sustainable Design
- Historic Preservation
-
Commercial
- Programming and Master Planning
- Code Analysis
- Space Planning and Design
- Specifications
- Interior Design
- FF&E Specification, Purchasing and Installation Coordination
- Construction Documentation
- Construction Contract Administration
- Sustainable Design
- Historic Preservation
-
Urban Design
- Master Planning and Programming
- Landscape Concepts
- Streetscape Design
- Conceptual Design
- Construction Documentation and Specification
- Construction Contract Administration
- Sustainable Design
- Historic Preservation






