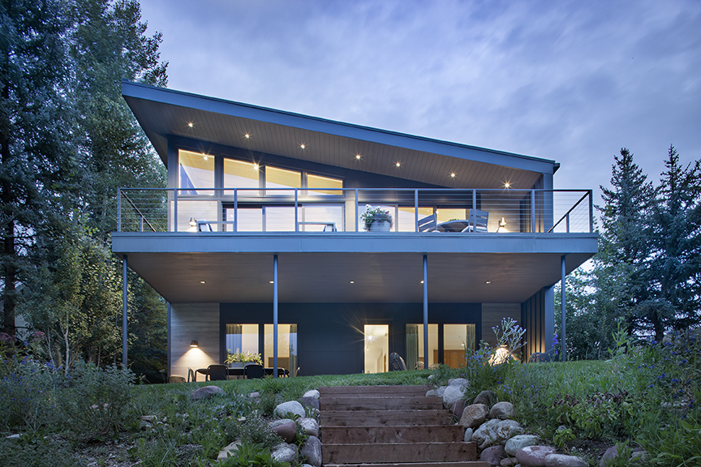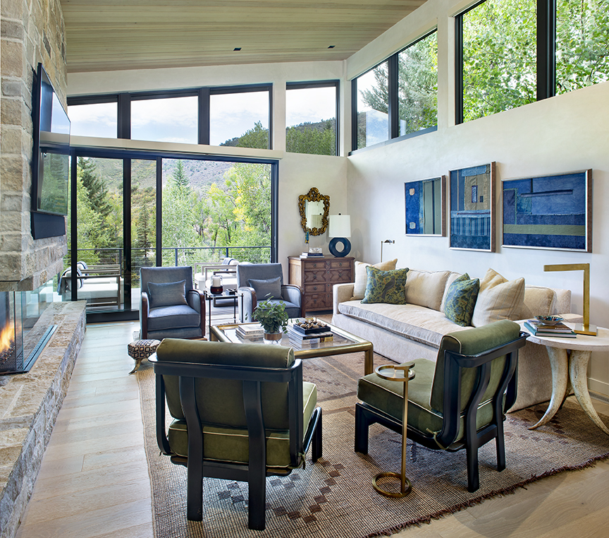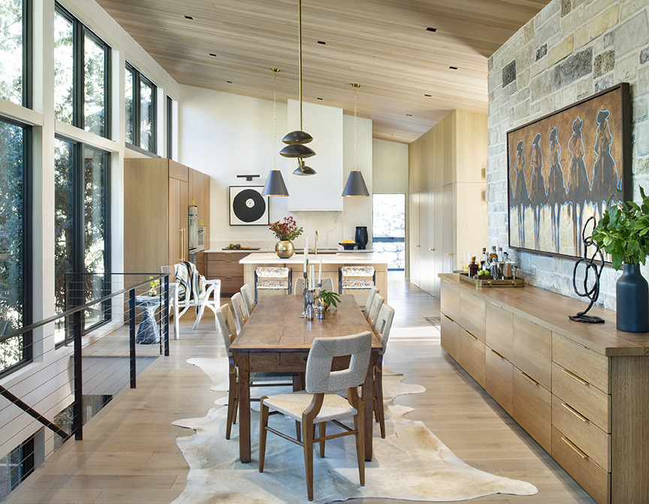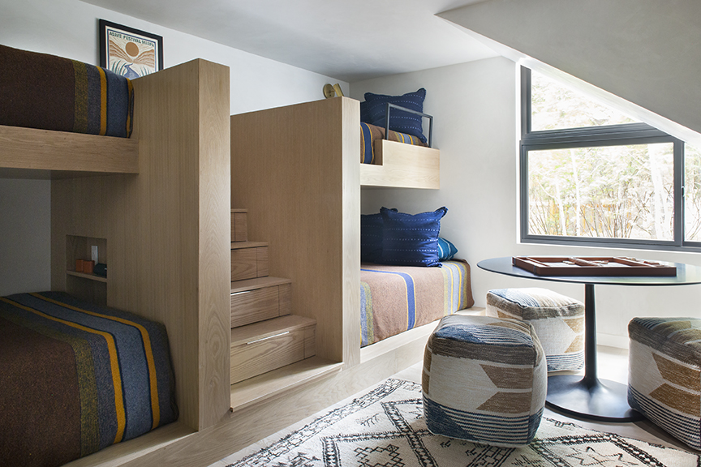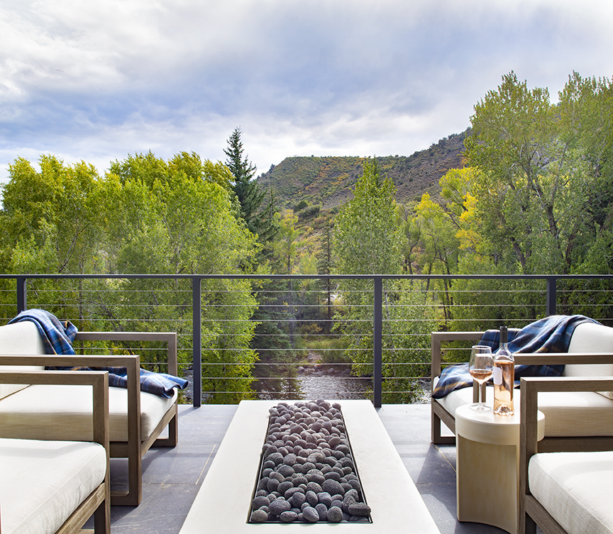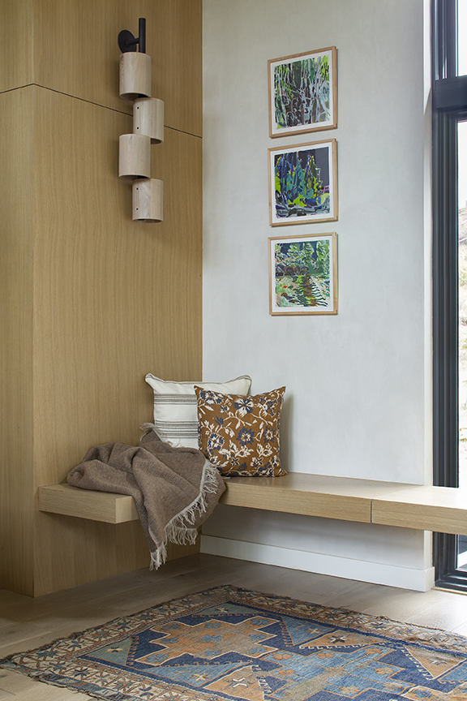
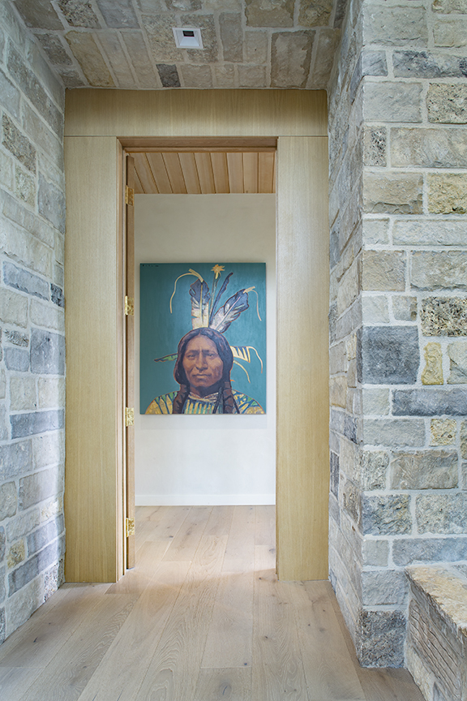
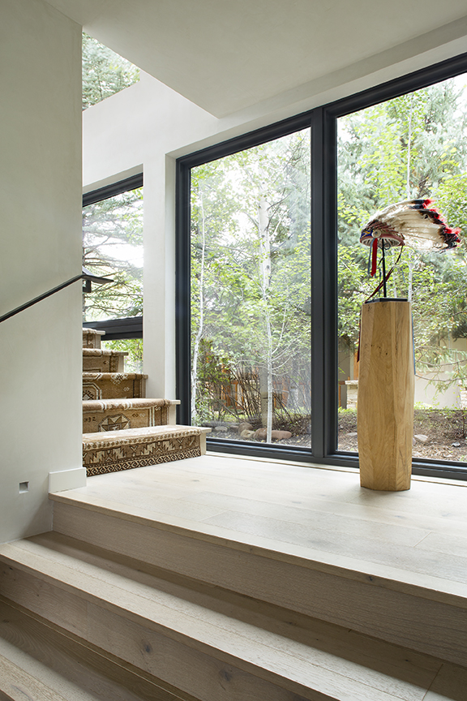
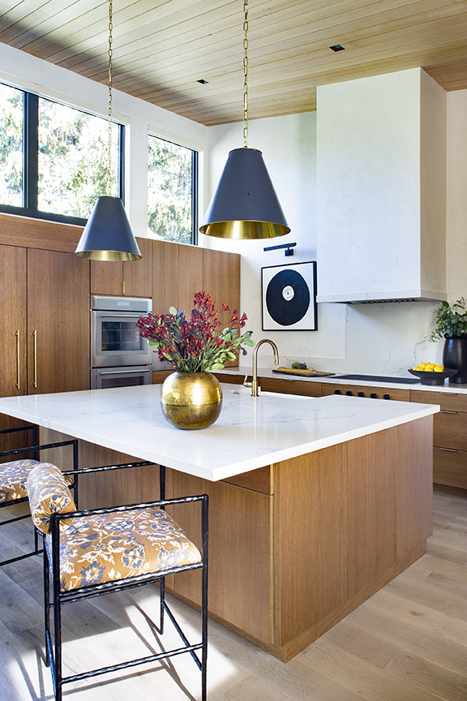
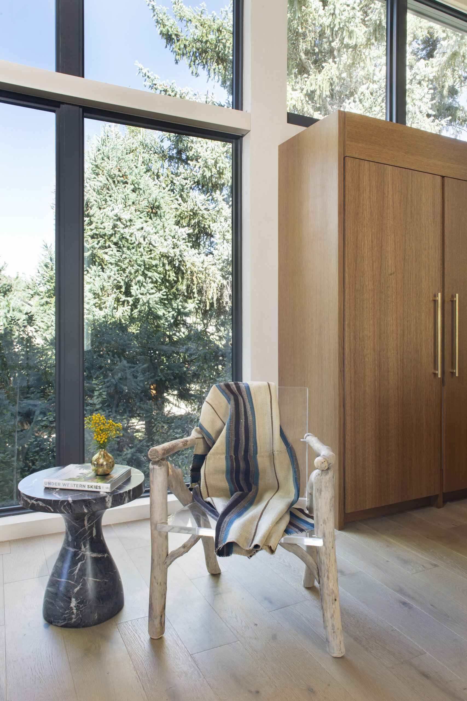
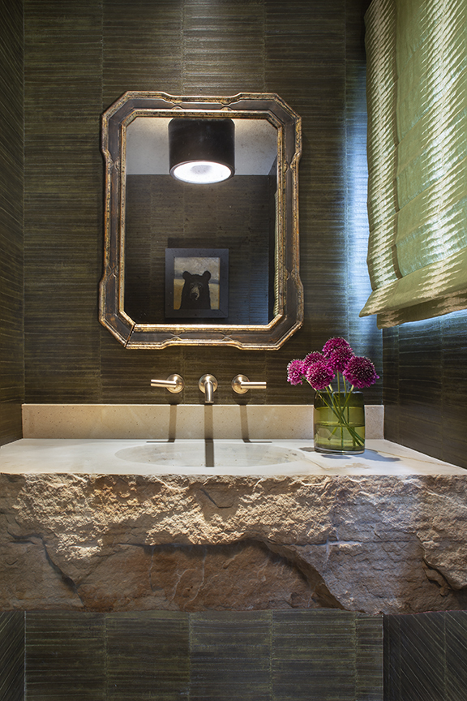
11-2
Intended as a family fishing retreat, this 3,500 square foot Aspen home sits effortlessly along the banks of the “Gold Medal” Roaring Fork River.
With the goal of embracing the narrow site while sensitively addressing budget requirements, an efficient approach was taken in regard to layout, size and details. The on-grade design was predicated upon the vision of allowing open, high-ceilinged interactive spaces for family gatherings while capturing natural sunlight and the predominant river view.
The simplicity of the shed roof form is reflective of the “11-2” arch of a fisherman’s cast. The singular bronzed grey palette and minimalist detailing of the horizontal metal skin, roof and fascia pairs perfectly with the vertical reclaimed barnwood siding. Large sliding patio doors opening onto a south-facing deck encourage indoor-outdoor living and offer direct river and mountain views.
Project Completion
2022
Project Size
3,500 SF
R+B Services
-
Architecture
-
Interior Design
-
Renderings
Collaborators
-
Interior Designer: Ecco Design
-
Landscape Architect: Land Design 39
-
Structural Engineer: Evolve Engineering
-
Mechanical Engineer: AEC – Architectural Engineering Consultants
-
Civil Engineer: SGM
-
Photographer: Brent Moss
-
Contractor: Okeanos Construction

