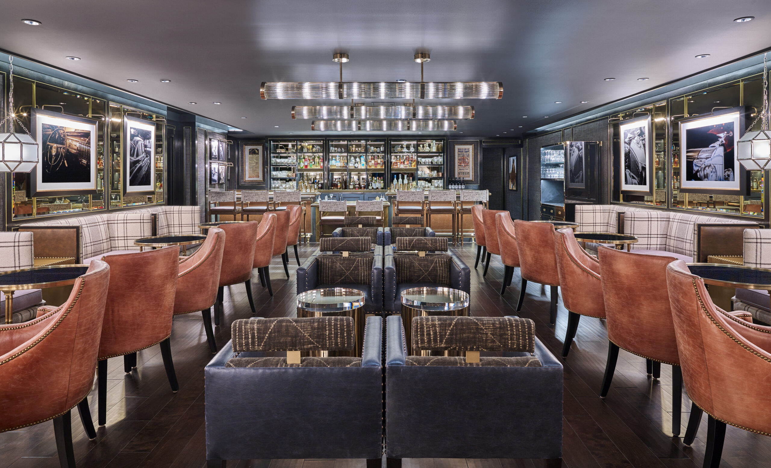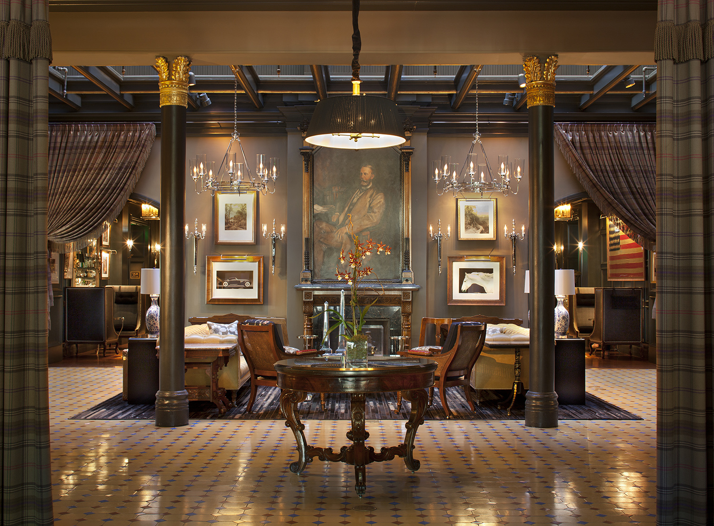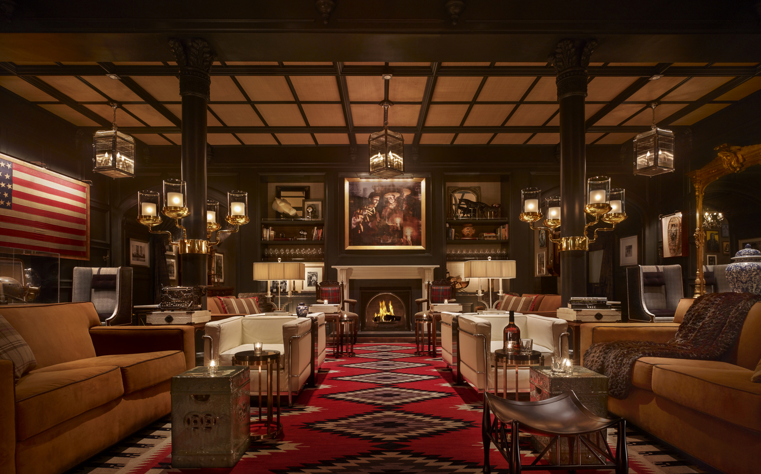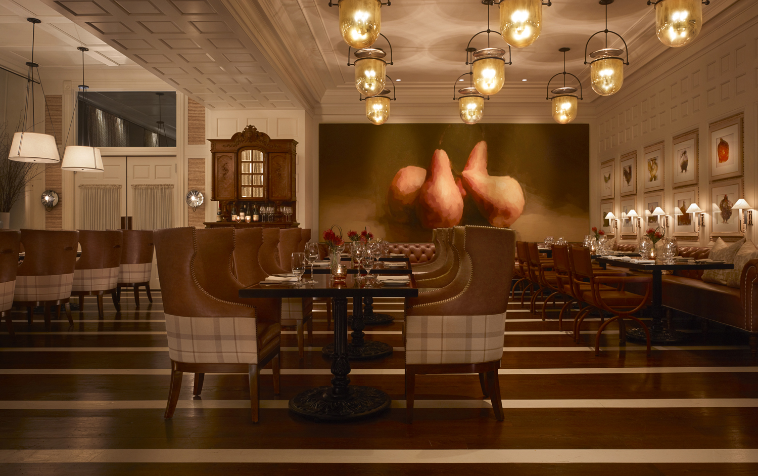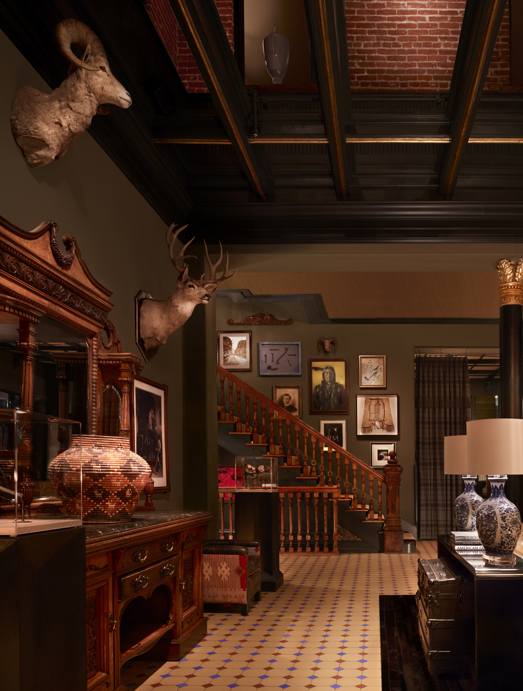
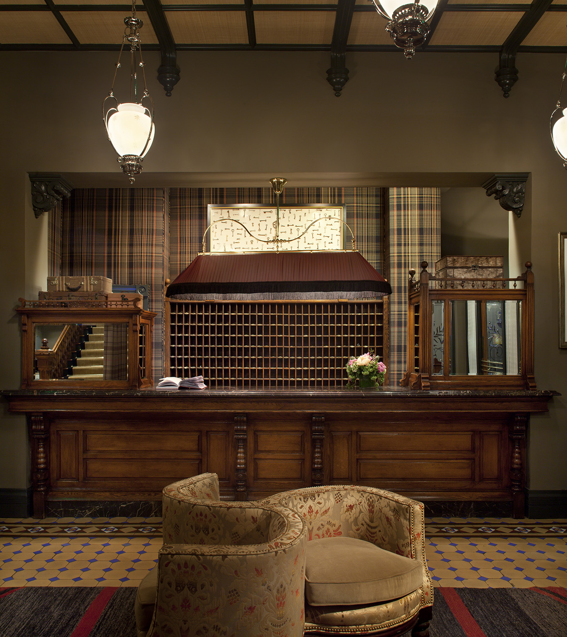
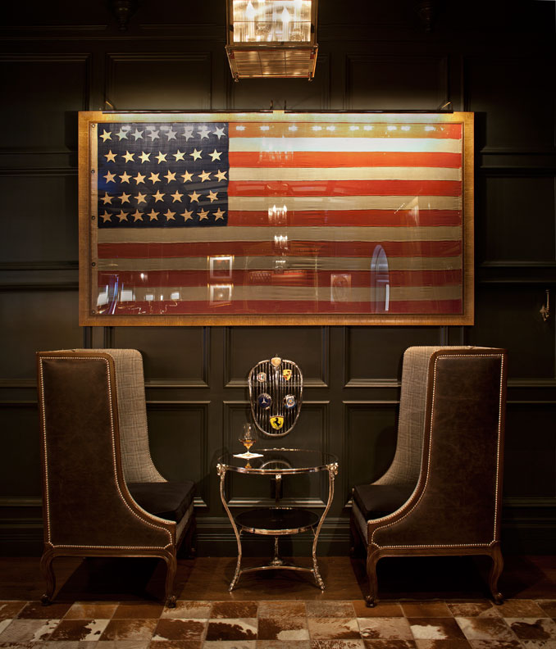
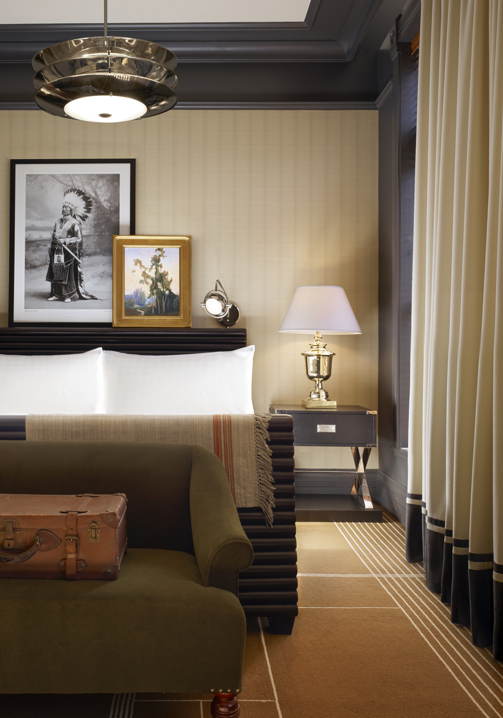
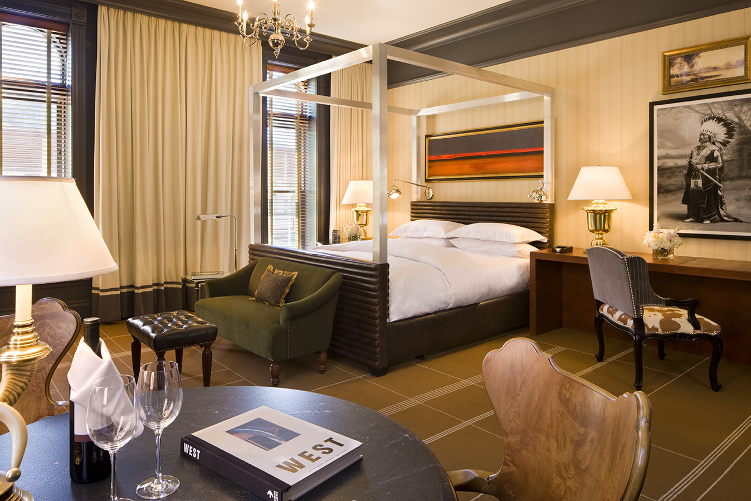
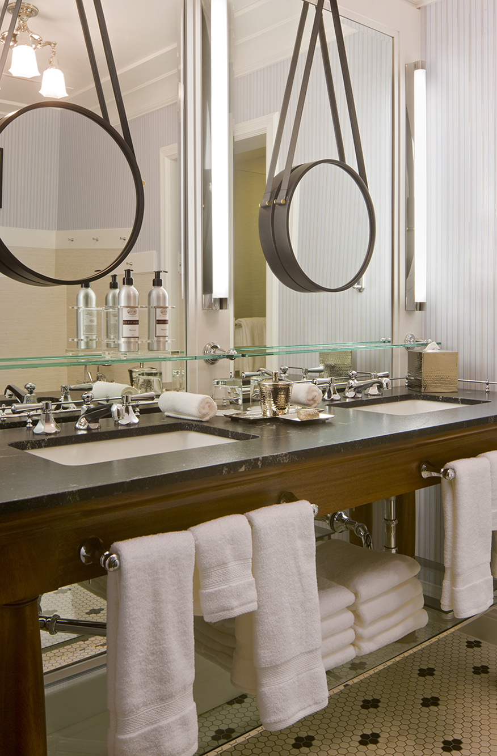
Hotel Jerome
One of the great hotels of the American West, Hotel Jerome is on the National Register of Historic Places (1889) and is renowned for its relaxed elegance. Under the management of Auberge Resorts, the project boldly moved forward with an ambitious renovation that speaks to the heritage of the property. The renovation honors its historic legacy through architectural preservation while unveiling a contemporary amenities. This layered approach to design has resulted in numerous awards.
In line with R+B’s fundamental belief in historic preservation and the creation of timeless architecture, the design team embraced the task of addressing two visually opposed historic buildings, the Hotel Jerome and the Aspen Times Building, for this singular addition and restoration project.
A true Aspen landmark built in 1889, Hotel Jerome’s stately brick façade set the challenge of designing a multiple-suite and gathering place addition that responded to and highlighted the existing structure in style and demeanor. The restoration and repurposing of the adjacent historic 1904 Aspen Times building as a speakeasy and entertainment venue meant respecting and enhancing its informal, historic wood façade. In addition, redesigning a central garden courtyard encompassing a pool and providing outdoor restaurant seating, presented additional challenges.
Designed as an extension of the courtyard, the new three-story Suites building features cedar siding specially stained to complement the red brick siding of the existing hotel. An informal, Accoya hardwood screen on the façade functions as a vertical garden trellis. Interior palette, millwork, finishes and furnishings take their cue from the original hotel, for which R+B completed a full interior renovation in 2012.
The restoration of the historic Aspen Times Building provides a timeless addition to the Hotel Jerome. Extraneous exterior additions were removed, and a steel super-structure was installed to allow the original building to once again stand on its own. Original wood siding was preserved and re-detailed. Historic windows once hidden or removed were replaced with new wood windows. A new metal roof was added to reflect the historic vernacular. A new sliding barn door system was added to the original garden-facing wall to create permeability or enclosure as needed. Interior architectural design for the speakeasy, called Bad Harriet, was inspired by the Victorian period in which the building was constructed. In collaboration with TAL Studio, interior spaces feature complementary yet relevant materials and detailing, including mirrored wall panels with polished accents, Bruna Terra Leather stone bar top and painted wood trim.
Overall, the interior program of the project includes eight hotel suites, a speakeasy bar, two meeting spaces, two catering kitchens, two means of egress, an elevator and stairways.
Renovations to the courtyard area, which previously turned its back on the Aspen Times Building, included raising the interior portion to improve accessibility and repositioning the pool. Now offering a 360-degree experience, including improved connectivity to Main Street, the courtyard has become locally known as “Aspen’s Front Yard.”
Over my 30-year tenure at Hotel Jerome, the hotel has been thoughtfully reinvented while remaining loyal to its revered history and authentic character. Working with the team at Rowland+Broughton once again has ensured that this latest expansion and renovation will continue to honor its legacy, while enticing and accommodating new generations of guests. R+B’s appreciation of and sensitivity toward historical architectural preservation is exemplary, as are their design skills and professionalism. I’m certain our new spaces will be a welcome and exciting addition to the place we all hold so dear. – Tony DiLucia, General Manager, Hotel Jerome
Project Completion
2012 & 2018
Project Size
134,000 SF
Project Awards
-
2019 AIA Colorado Award of Distinction & Honorable Mention
-
2017 AIA10 Historic Preservation Award 2013 ENR Mountain States Merit Award for Best Project
-
2013 ASID Crystal Award – Hospitality
-
2013 ASID Crystal Award – Judges Merit Award for Commercial
-
2013 Historic Preservation Commission Award for Renovation
-
2013 IIDA Merit Award – Play
-
2013 Hospitality Design Award Finalist
Publications
-
Mountain Living, August 2019
-
Colorado Meetings + Events, March 2019
-
Forbes, January 2019
-
Mountain Living, November/December 2018
-
Aspen Magazine, Summer 2018
-
Aspen Sojourner, Summer 2018
-
Colorado Construction & Design, Winter/Spring 2017
-
Colorado Construction & Design, Fall 2016
-
Luxe, Winter 2014
-
Forbes Life, December 2013
-
Colorado Expression, June/July 2013
-
AubergeResorts.com, Winter/Spring 2013
-
Aspen Peak, Winter 2012
R+B Services
-
Architect of Record
-
Interior Architecture
-
Renderings
Collaborators
-
Interior Designer: TAL Studio
-
Landscape Architect: Design Workshop
-
Structural Engineer: KL&A
-
Mechanical Engineer: BG Buildingworks
-
Photographer: Shawn O’Connor
-
Photographer: Brent Moss
-
Photographer: David Marlow
-
Contractor: Haselden Construction

