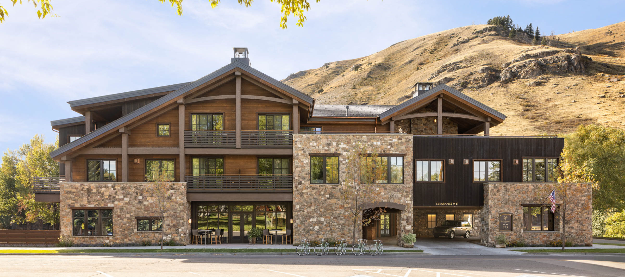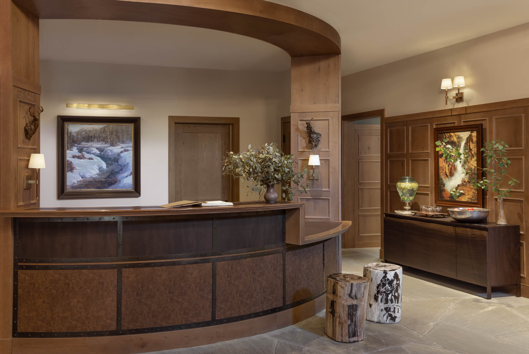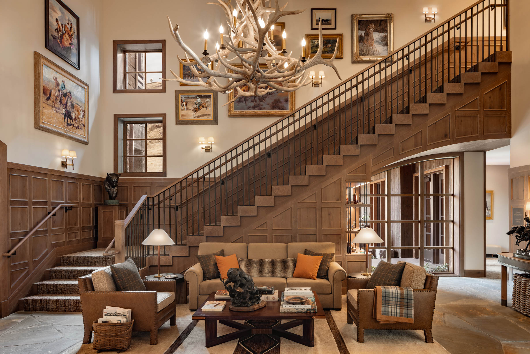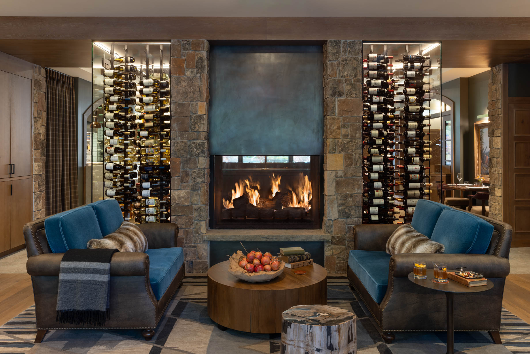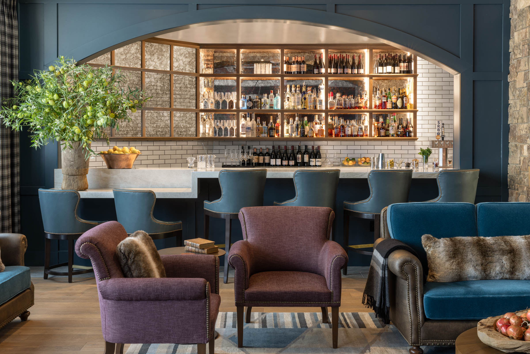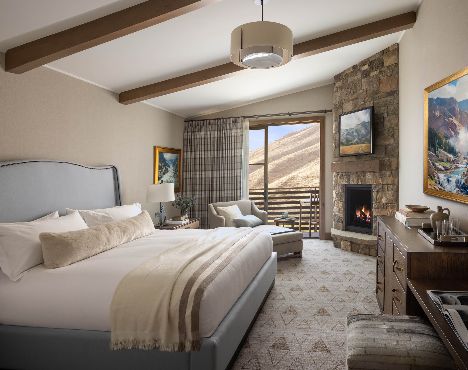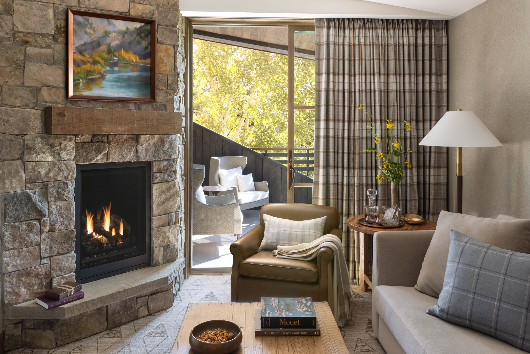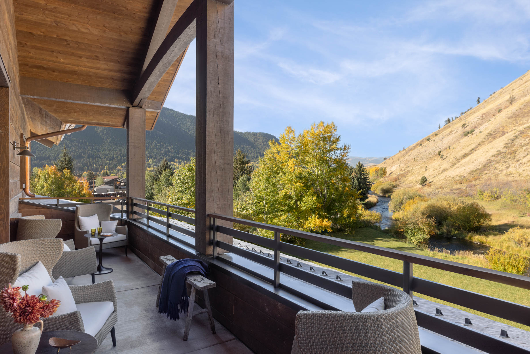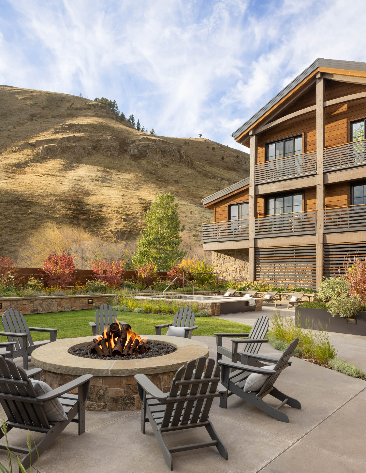
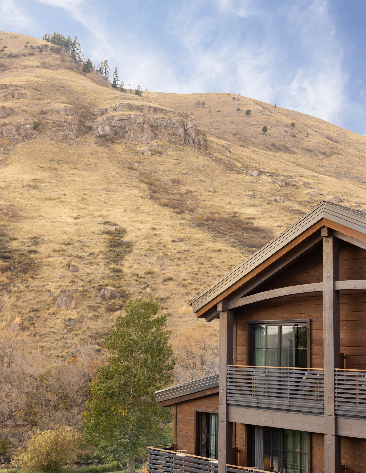
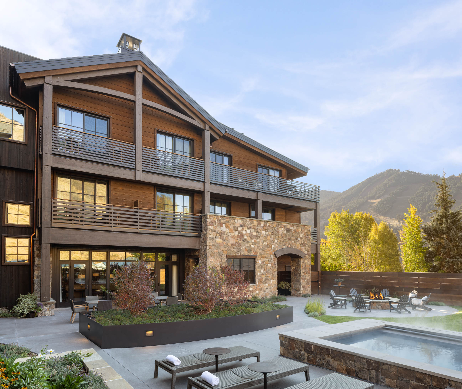
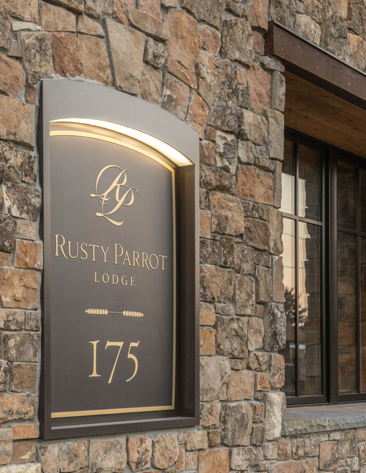
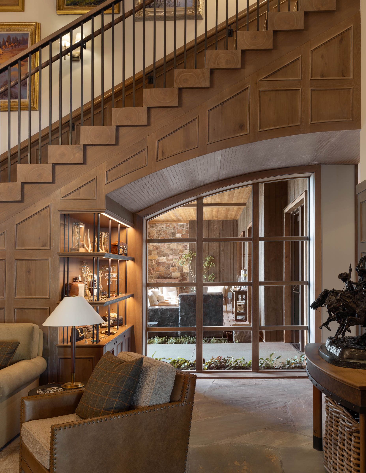
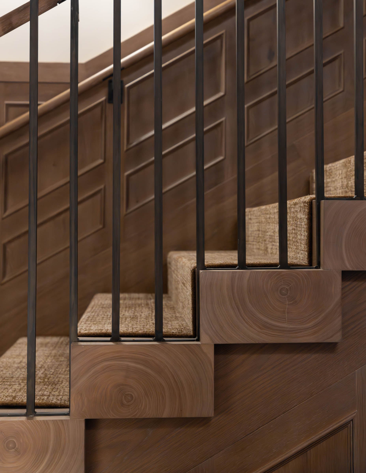
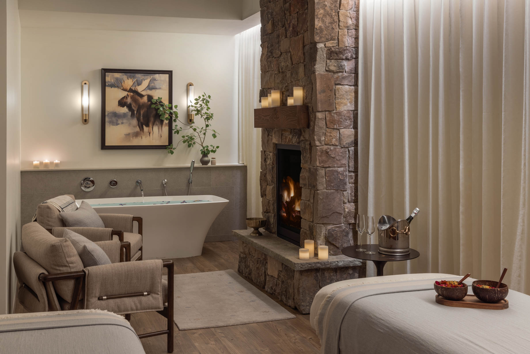
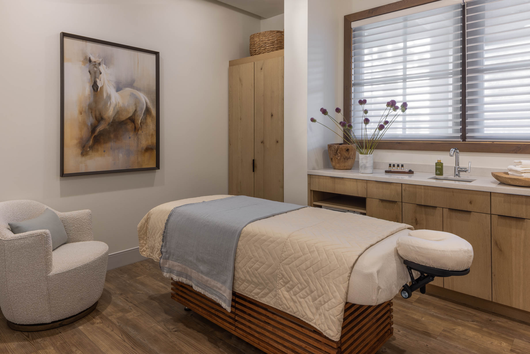
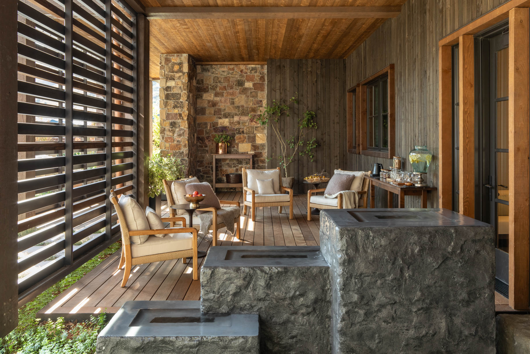
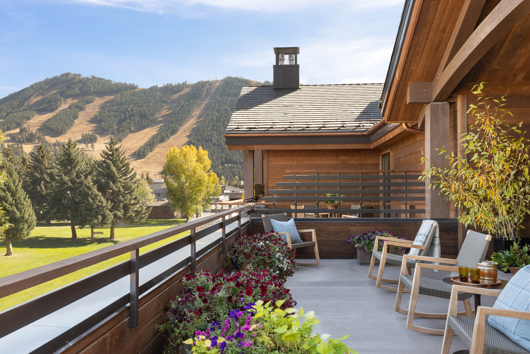
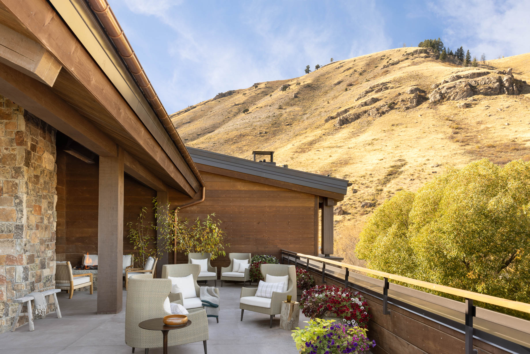
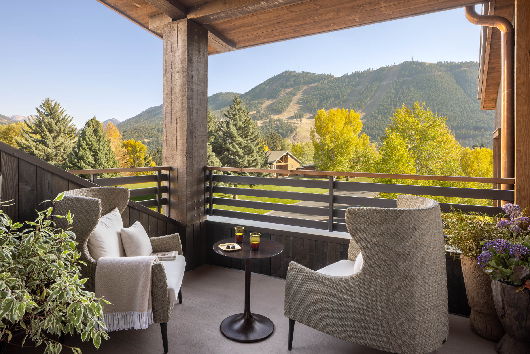
Rusty Parrot Lodge
Replacing a beloved building with a new version – one that doesn’t disappoint those who remember, and were fans of, the original – remains one of the most interesting, and tricky, of design opportunities. How do you protect and preserve and, at the same time, advance and innovate? That was the challenge when R+B was selected to resurrect the Rusty Parrot Lodge, an iconic Jackson, Wyoming luxury inn that had been destroyed by fire. The owners were determined to recapture the eccentric flavor that popularized the original – even as they recognized the need to contemporize the design (and make it code-compliant), improve the lodge’s amenities, and render the entirety a model of sustainability.
The site, at the convergence of the town grid and its rural surroundings, suggested a complementary architecture, at once urban and indebted to regional traditions. Inspired by the great lodges of the historic west, the wooden, three-story gabled structure emerges from low stone walls suggestive of a preexisting artifact, a seductive interweaving of past and present. Compliance with the town’s zoning standards influenced the inclusion of private porches and communal balconies – the latter named The Perch and the Wildlife Deck – which allow the building to taper in mass and scale while generating an undulating rhythm of solids and voids that, not least, affords an embrace of a spectacular setting comprised of mountains, valleys, wildlife, and parklands.
On the exterior, the inclusion of a porte-cochère ensures that arriving guests enter the lodge while entirely protected from the region’s inclement weather. Within, the owners expressed a commitment to preserving the old Parrot’s warm domestic character, famously reinforced by the seductive scent of on-site baking. In response, R+B crafted a commanding grand stair – the new interior’s defining feature – which, in addition to connecting the lodge’s three floors and encouraging collective conviviality, draws the aromas upward, infusing the entirety with the pleasurable presence of home cooking.
R+B’s embrace of sustainable practice includes an open-loop ground-source heat pump, geothermal cooling via a subterranean natural aquifer, and advantageous siting driven by optimal solar access. Subterranean parking reduces the site’s visual footprint, and enabled the construction of a tranquil south-facing garden revealing panoramic views and warmed by the sun.
A central theme of the project was a sense of discovery, a philosophical underpinning of the original lodge. Accordingly, a series of ‘found moments,’ which encourage guests to explore the environment in comfort, are nested in the design; the experience is reinforced by a new spa, the gourmet Wild Sage restaurant (featuring a homespun open kitchen), and a double-sided fireplace shared by the domestic-scale lobby and barroom. Natural and local materials, migrated from the exterior into the décor, craft a subtle merging of the lodge and its surroundings.
The new Rusty Parrot bridges old and new, urban and rural, rustic and refined, and home and hospitality. The outcome brings back a lost legacy and – better still – sets the stage for the making of new memories.
Project Completion
2024
Project Size
50,500 SF
Publications
R+B Services
Architecture
Project Team Members
-
Landscape Architect: Agrostis
-
Structural Engineer: KLAA
-
Mechanical Engineer: Energy 1
-
Civil Engineer: Y2 Consultants
-
Photographer: Lisa Romerein
-
Renderings: Motiv
-
Contractor: ZCM

