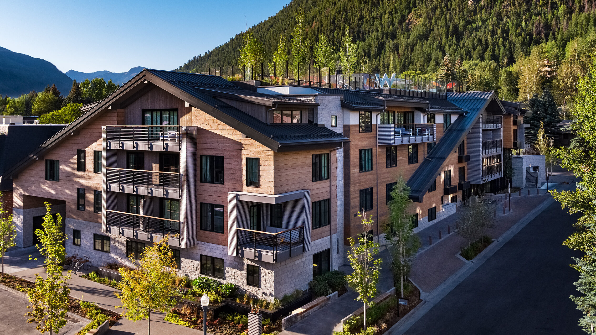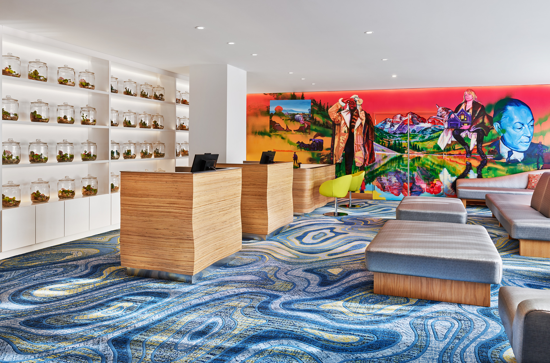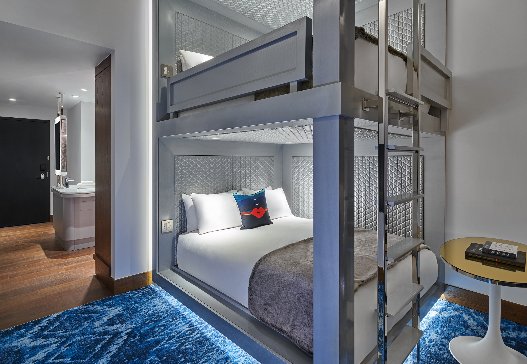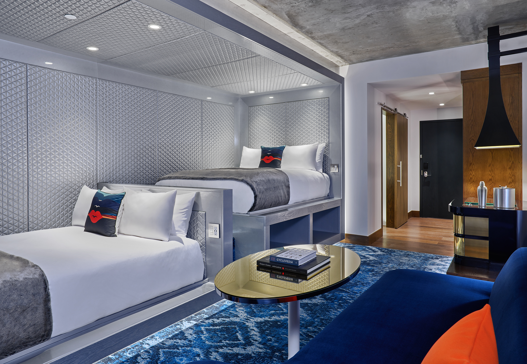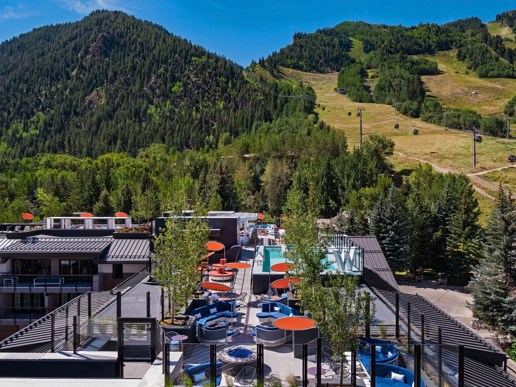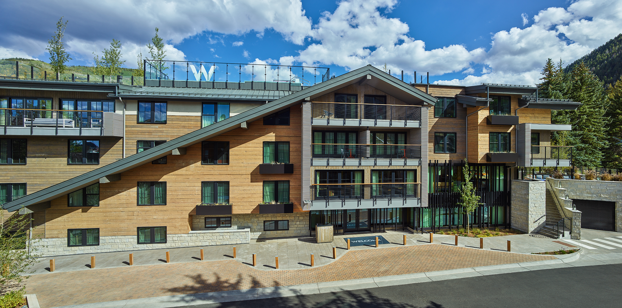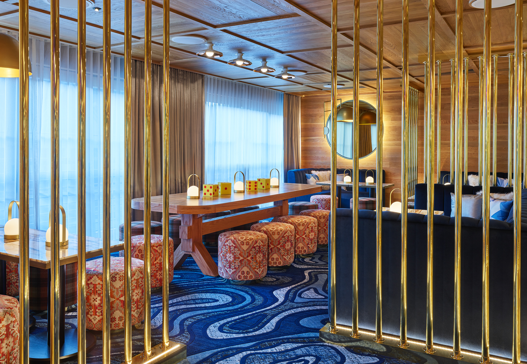
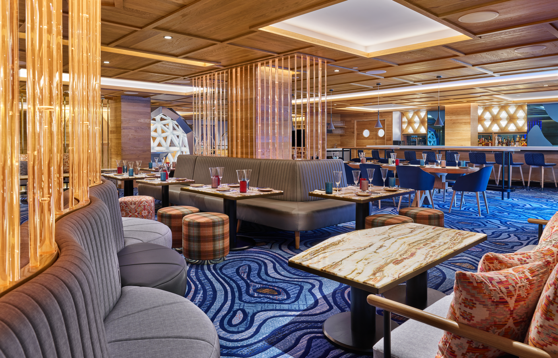
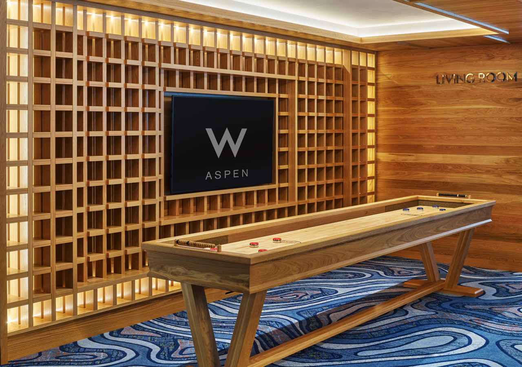
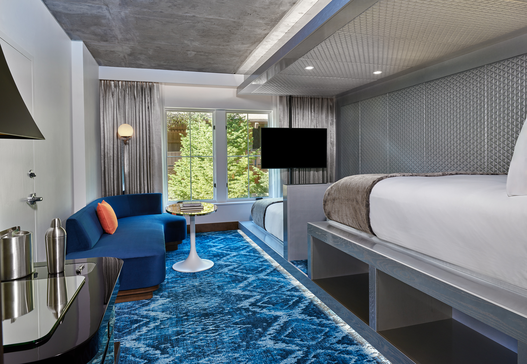
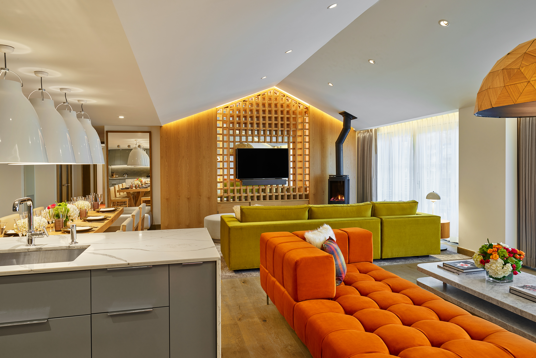
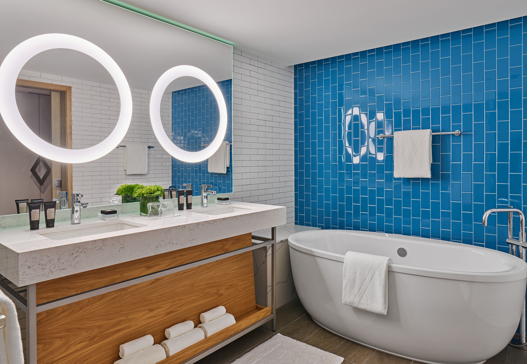
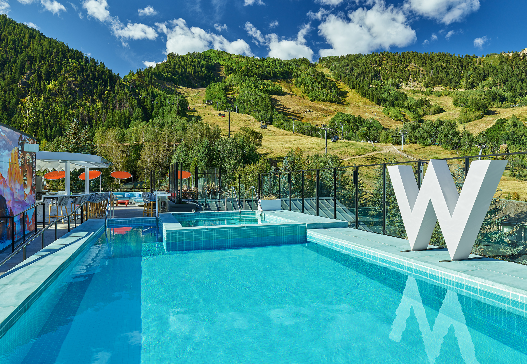
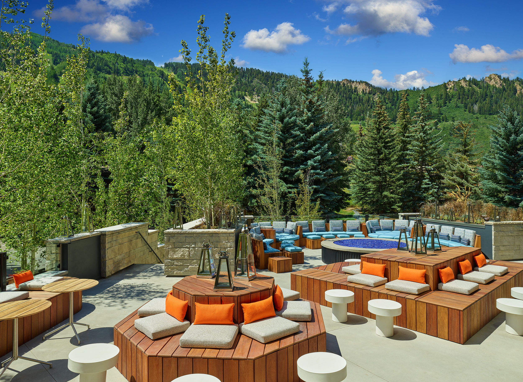
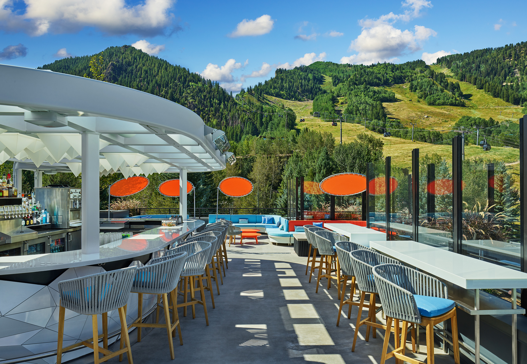
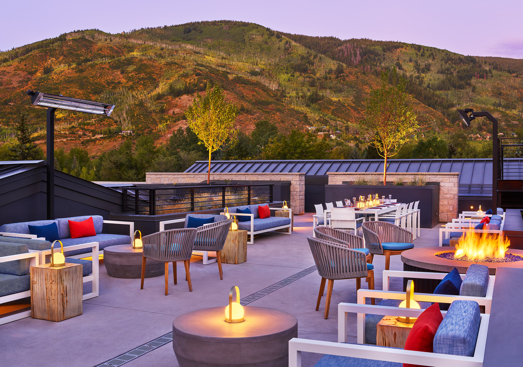
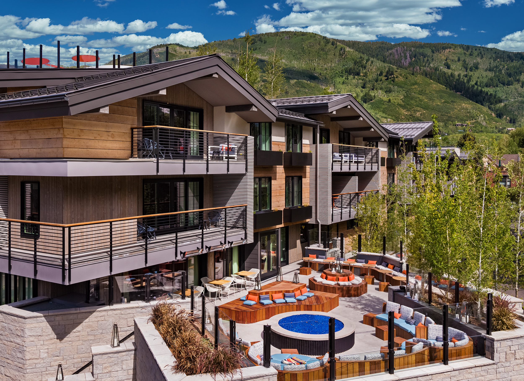
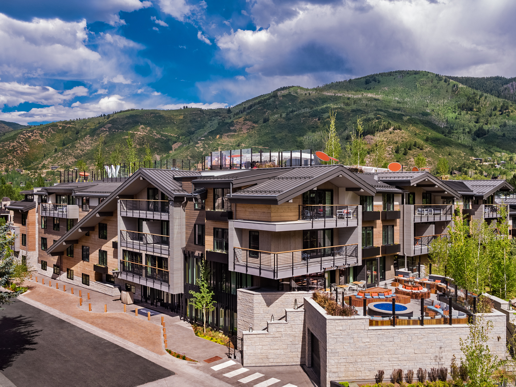
W Aspen Hotel
W Hotel’s first mountain escape in North America and the first new luxury Aspen hotel in 25 years, 126,000 square foot W Aspen and the Sky Residences at W Aspen builds on Aspen’s rich history and skiing heritage. Inspired by the infusion of a significant number of iconic ski chalets in the area in the 1940s-60s, R+B sought to design a modern interpretation of a traditional chalet. In addition to serving as architect in designing the modern chalet, our team played an essential role in the entitlements process and community outreach.
W Aspen is a great example of how the true spirit of a property can be maintained while elevating the experiences of the next generation of travelers and residents. The iconic chalet style was first introduced to Aspen in the 1940s and, over time, the style has been slowly eroded. The new design as a modern-day translation and renaissance of the chalet architectural style, with its sloping roofs, natural high-quality materials, many articulations and public accessed rooftop, weaves into the fabric of Aspen and contributes to the base of the mountain. The variety of amenities and thoughtfully designed public spaces at W Aspen will provide a venue and place to stay that encourages youth and fun. We are proud to be a part of such an amazing project. – John Rowland, AIA, Principal
Project Completion
2019
Project Size
-
126,000 SF Project Total
-
88 Guest Rooms; 11 Fractional Residences
-
1,900 SF Gym
-
3,000 SF Lounge
-
1,600 SF Lounge Terrace
-
9,700 SF Roof Deck (Public)
-
2,300 SF Roof Deck (Residential)
-
1,100 SF Special Events Club
Project Awards
ASID Crystal Awards – Commercial W Aspen – Commercial Hospitality 10,000 SF and Over
Publications
-
Aspen Magazine, 2019-2020
-
Marriot Bonvoy Traveler, 2019
-
Hospitality Design, 2019
-
Snow Industry News, October 2019
-
FRAME, September 2019
-
Aspen Times Weekly, September 2019
-
Aspen Daily News, August 2019
-
The Aspen Times, August 2019
-
The Aspen Times, August 2019
-
Aspen Daily News, August 2019
-
Aspen Sojourner, July 2019
-
Aspen Magazine, Summer 2019
-
Purist, May 2019
-
HospitalityNet, May 2019
-
The Aspen Times, April 2019
R+B Services
-
Architecture
-
Interior Architecture
-
Public Approvals Process
-
Renderings
Collaborators
-
Interior Designer: nemaworkshop
-
Landscape Architect: Bluegreen
-
Structural Engineer: KL&A
-
Mechanical Engineer: BG Building Works
-
Civil Engineer: High Country Engineering
-
Audio/Visual: Encore Electric
-
Photographer: Jason Dewey
-
Contractor: Haselden Construction

