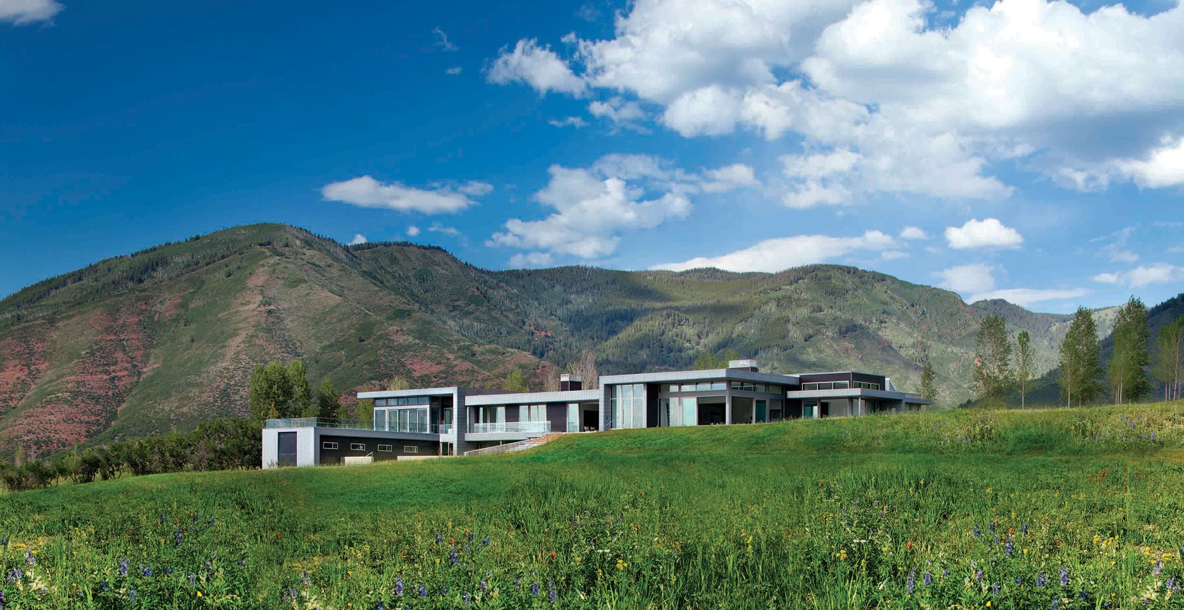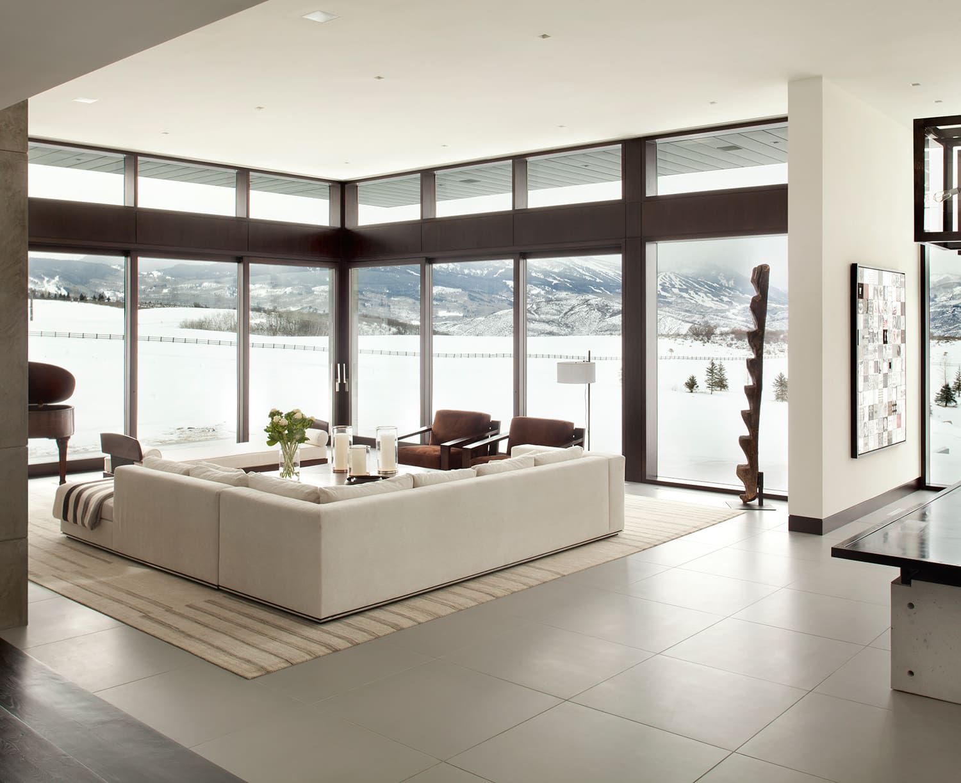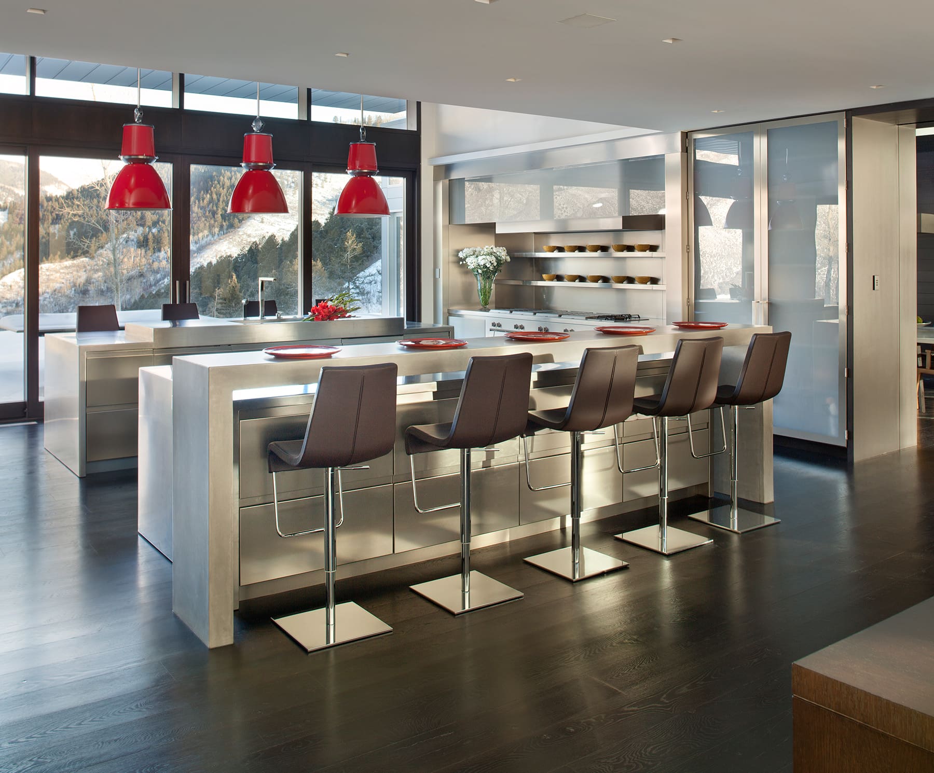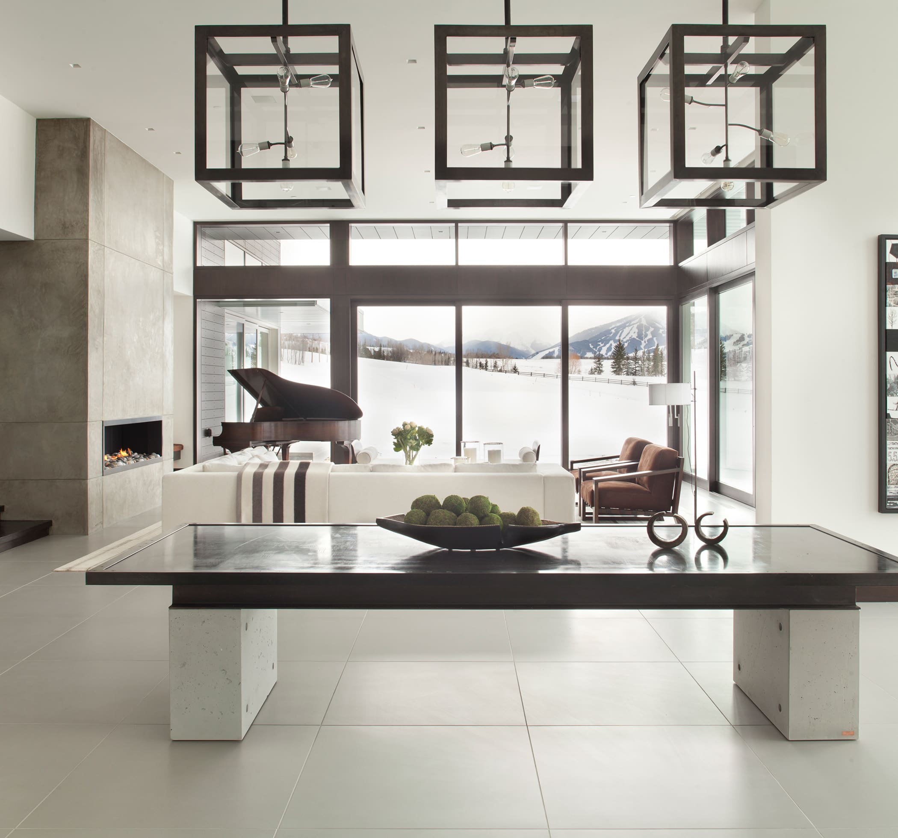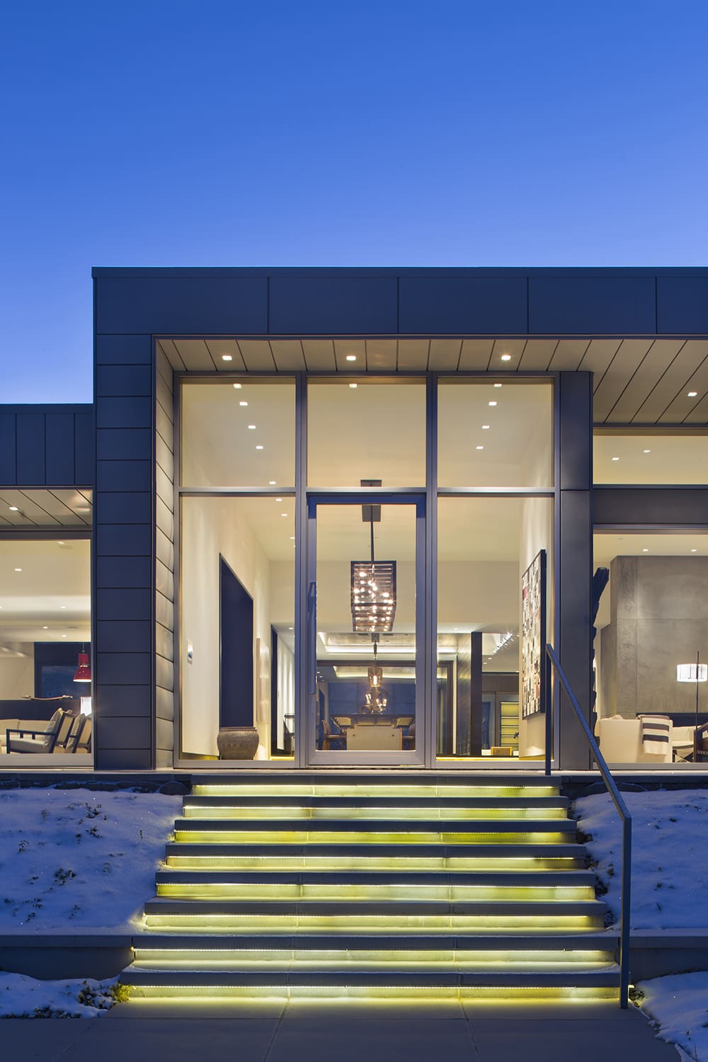


Westcliffe
The first objective was to create a modern indoor/outdoor space which pays homage to the natural landscape. Westcliffe is situated on 35-acres with breathtaking views in all directions. The goal for the remodel was to keep the original foundation intact, yet redirect the living spaces to focus on the views, thus blurring the lines between the interior and exterior world. The second objective was to create a modern home for an active, modern family. As a family of six with staff and numerous house guests, the client required a functional home built with practical, livable materials.
The home’s program was flipped 180 degrees to re-focus on the views. The entry and garage were relocated, opening the rear of the house to the untouched wilderness of the Lenado Valley. Custom sliding glass wall panels open onto comfortable patios eliminating the boundaries between outside and in. Exterior reflecting pools extend the viewfrom the foreground to the distant peaks providing tranquility to an otherwise busy lifestyle. The simple and rational floor plan meets the needs of an active family by flanking the upper level of the house with a private master suite and a family wing which are connected by several large communal gathering spaces. The program also includes his and her private offices, a media/rec room, and guest suites.
Materials such as porcelain tile, stainless steel cabinetry, and integral-color concrete countertops allow the family to live, work, and play without restraint. The interior décor echoes the simplicity of the architecture, while evoking a sophisticated comfort accented with antiques of indigenous cultures. The color palette is neutral and consistent, and the furnishings are without frills or unnecessary decoration. The design and landscape provide a canvas backdrop for this vibrant family to fill with their personal experiences.
Project Completion
2012
Project Size
14,492 SF (35.0 AC)
R+B Services
-
Architecture
Collaborators
-
Interior Designer: Pembrooke & Ives
-
Landscape Architect: Bluegreen
-
Lighting Designer: Robert Singer Lighting Design
-
Contractor: John Olson Builder, Inc.
-
Photographer: Brent Moss

